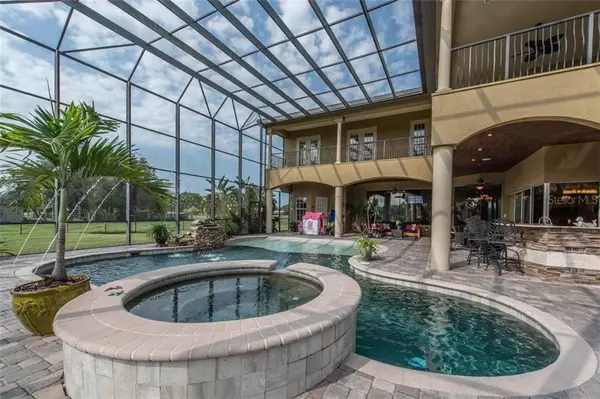$1,090,000
$1,180,000
7.6%For more information regarding the value of a property, please contact us for a free consultation.
10812 DORMAN MEADOW LN Lithia, FL 33547
4 Beds
6 Baths
5,685 SqFt
Key Details
Sold Price $1,090,000
Property Type Single Family Home
Sub Type Single Family Residence
Listing Status Sold
Purchase Type For Sale
Square Footage 5,685 sqft
Price per Sqft $191
Subdivision Dorman Meadows
MLS Listing ID T3197364
Sold Date 05/28/20
Bedrooms 4
Full Baths 4
Half Baths 2
HOA Y/N No
Year Built 2006
Annual Tax Amount $9,639
Lot Size 4.670 Acres
Acres 4.67
Property Description
Located in Lithia off Dorman road, this grand estate home sitting on 4.6 acres is a homeowners dream. Driving through the private gate and up to the impressive columned entrance with inviting double arched front doors, you know you are in for something special and this home delivers. Entering the home is a treat for the senses as you take in the designer flooring, hand painted murals, beautiful coffered ceiling, wrought iron grand stair case and a wall of windows that bathe the home with warm sunlight. Truly a dream kitchen for any aspiring chef, this kitchen features double wall ovens, chef inspired gas cook top, granite countertops, oversized deep sink with restaurant quality faucet, upgraded lighting, upgraded cabinetry, abundant amounts of counter space and an eat in kitchen nook. The stress of the day disappears as you enter the master bedroom featuring a custom painted tray ceiling and lush upgraded carpets. Melt your daily cares away in the master bath as you enjoy the his and hers vanities, designer tile, granite counters, custom painted walls and step up garden tub. This amazing home continues to impress with many spectacular features such as a home office, ceiling fans throughout, fireplace, walk-in closets, large bonus room, full outdoor kitchen, beach entry pool, custom lighting and designer paint throughout and so much more. With A-rated schools, shopping and restaurants near by, no CDD or HOA fees and horses allowed on property, this magnificent estate is truly a one of a kind dream home.
Location
State FL
County Hillsborough
Community Dorman Meadows
Zoning AR
Rooms
Other Rooms Attic, Bonus Room, Formal Dining Room Separate, Formal Living Room Separate, Great Room, Inside Utility, Loft
Interior
Interior Features Built-in Features, Ceiling Fans(s), Coffered Ceiling(s), Crown Molding, Eat-in Kitchen, High Ceilings, Kitchen/Family Room Combo, Open Floorplan, Solid Wood Cabinets, Split Bedroom, Stone Counters, Tray Ceiling(s), Walk-In Closet(s), Wet Bar, Window Treatments
Heating Central, Electric
Cooling Central Air, Zoned
Flooring Carpet, Tile, Wood
Fireplaces Type Gas, Living Room, Other
Fireplace true
Appliance Bar Fridge, Convection Oven, Cooktop, Dishwasher, Disposal, Exhaust Fan, Gas Water Heater, Kitchen Reverse Osmosis System, Microwave, Refrigerator, Water Softener, Wine Refrigerator
Laundry Inside, Laundry Room
Exterior
Exterior Feature Balcony, Fence, French Doors, Irrigation System, Lighting, Outdoor Kitchen, Rain Gutters, Sliding Doors
Parking Features Driveway, Garage Door Opener
Garage Spaces 3.0
Pool Gunite, In Ground, Lighting, Salt Water, Self Cleaning
Utilities Available BB/HS Internet Available, Cable Available, Cable Connected, Propane
Roof Type Tile
Porch Covered, Other, Patio, Screened
Attached Garage true
Garage true
Private Pool Yes
Building
Lot Description In County, Level, Oversized Lot, Zoned for Horses
Entry Level Two
Foundation Slab
Lot Size Range Two + to Five Acres
Sewer Septic Tank
Water Well
Architectural Style Spanish/Mediterranean
Structure Type Block,Stucco,Wood Frame
New Construction false
Schools
Elementary Schools Pinecrest-Hb
Middle Schools Barrington Middle
High Schools Newsome-Hb
Others
Senior Community No
Ownership Fee Simple
Acceptable Financing Cash, Conventional, VA Loan
Listing Terms Cash, Conventional, VA Loan
Special Listing Condition None
Read Less
Want to know what your home might be worth? Contact us for a FREE valuation!

Our team is ready to help you sell your home for the highest possible price ASAP

© 2025 My Florida Regional MLS DBA Stellar MLS. All Rights Reserved.
Bought with KELLER WILLIAMS REALTY





