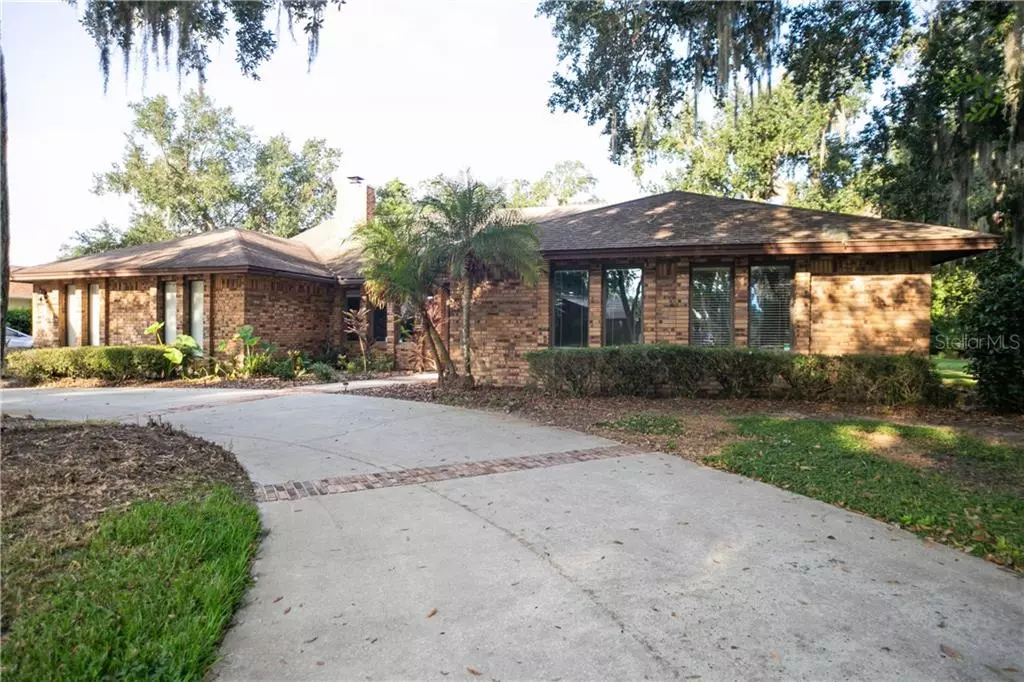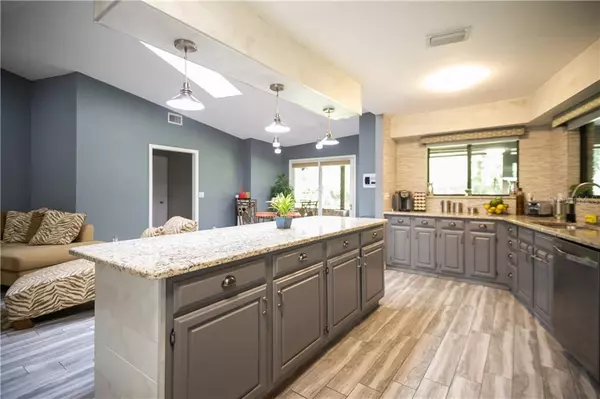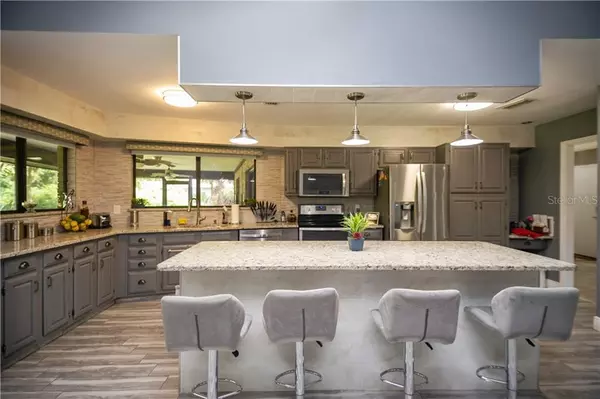$315,000
$335,000
6.0%For more information regarding the value of a property, please contact us for a free consultation.
2306 LEEWARD CV Kissimmee, FL 34746
4 Beds
2 Baths
2,590 SqFt
Key Details
Sold Price $315,000
Property Type Single Family Home
Sub Type Single Family Residence
Listing Status Sold
Purchase Type For Sale
Square Footage 2,590 sqft
Price per Sqft $121
Subdivision Hidden Harbor
MLS Listing ID P4907810
Sold Date 03/11/20
Bedrooms 4
Full Baths 2
Construction Status Financing
HOA Fees $133/qua
HOA Y/N Yes
Year Built 1987
Annual Tax Amount $3,454
Lot Size 0.500 Acres
Acres 0.5
Property Description
SELLER MOTIVATED ..... PRICE REDUCED $30K .......Now is your chance to live in the EXCLUSIVE, GATED community of Hidden Harbor 4 bed 2 bath home on a HALF ACRE of property. Immediately upon pulling into the gate you will be impressed with the lush full overhanging trees all through out this peaceful community. This home offers a large open updated kitchen space looking into the family room. As you walk through you will notice that no detail has gone untouched, new paint, and upgraded flooring throughout! Vaulted ceilings and open floor plan create a light and bright SPACIOUS feeling. The kitchen is a chefs dream with GRANITE countertops, stainless steal appliances, upgraded cabinets and a custom, built in eating area for your growing family! Formal living and dining room, family room and spacious, comfortable bedrooms provide a space that truly everyone can enjoy and appreciate. Step foot outside onto your little slice of Florida Paradise with your private wooded backyard. Screened in back patio is ideal for those summer Florida BBQs entertaining your close family and friends! This home is truly an entertainers DREAM or the perfect space to raise a growing family and perfect location close to major highways, shopping, schools, and much more! Call us to schedule an appointment to view this property TODAY!
Location
State FL
County Osceola
Community Hidden Harbor
Zoning OPUD
Rooms
Other Rooms Attic, Family Room, Formal Dining Room Separate, Formal Living Room Separate, Inside Utility
Interior
Interior Features Cathedral Ceiling(s), Ceiling Fans(s), Eat-in Kitchen, Kitchen/Family Room Combo, Solid Surface Counters, Solid Wood Cabinets, Split Bedroom, Thermostat, Vaulted Ceiling(s), Walk-In Closet(s)
Heating Central
Cooling Central Air
Flooring Ceramic Tile, Tile
Fireplaces Type Living Room, Wood Burning
Furnishings Negotiable
Fireplace true
Appliance Cooktop, Dishwasher, Disposal, Microwave, Range, Refrigerator
Laundry Inside, Laundry Room
Exterior
Exterior Feature French Doors, Irrigation System, Lighting
Parking Features Circular Driveway, Driveway
Garage Spaces 2.0
Community Features Deed Restrictions, Fishing, Gated, Tennis Courts, Water Access
Utilities Available BB/HS Internet Available, Cable Available, Cable Connected, Electricity Connected, Public, Street Lights
Amenities Available Dock, Gated, Racquetball, Recreation Facilities, Tennis Court(s)
View Tennis Court, Trees/Woods
Roof Type Shingle
Porch Covered, Enclosed, Rear Porch, Screened
Attached Garage true
Garage true
Private Pool No
Building
Lot Description In County, Paved
Story 1
Entry Level One
Foundation Slab
Lot Size Range 1/2 Acre to 1 Acre
Sewer Septic Tank
Water Public
Architectural Style Other, Traditional
Structure Type Block,Brick
New Construction false
Construction Status Financing
Schools
Elementary Schools Kissimmee Elem
Middle Schools Kissimmee Middle
High Schools Gateway High School (9 12)
Others
Pets Allowed Yes
HOA Fee Include Maintenance Grounds,Other,Recreational Facilities
Senior Community No
Ownership Fee Simple
Monthly Total Fees $133
Acceptable Financing Cash, Conventional, FHA, VA Loan
Membership Fee Required Required
Listing Terms Cash, Conventional, FHA, VA Loan
Special Listing Condition None
Read Less
Want to know what your home might be worth? Contact us for a FREE valuation!

Our team is ready to help you sell your home for the highest possible price ASAP

© 2025 My Florida Regional MLS DBA Stellar MLS. All Rights Reserved.
Bought with LA ROSA REALTY, LLC





