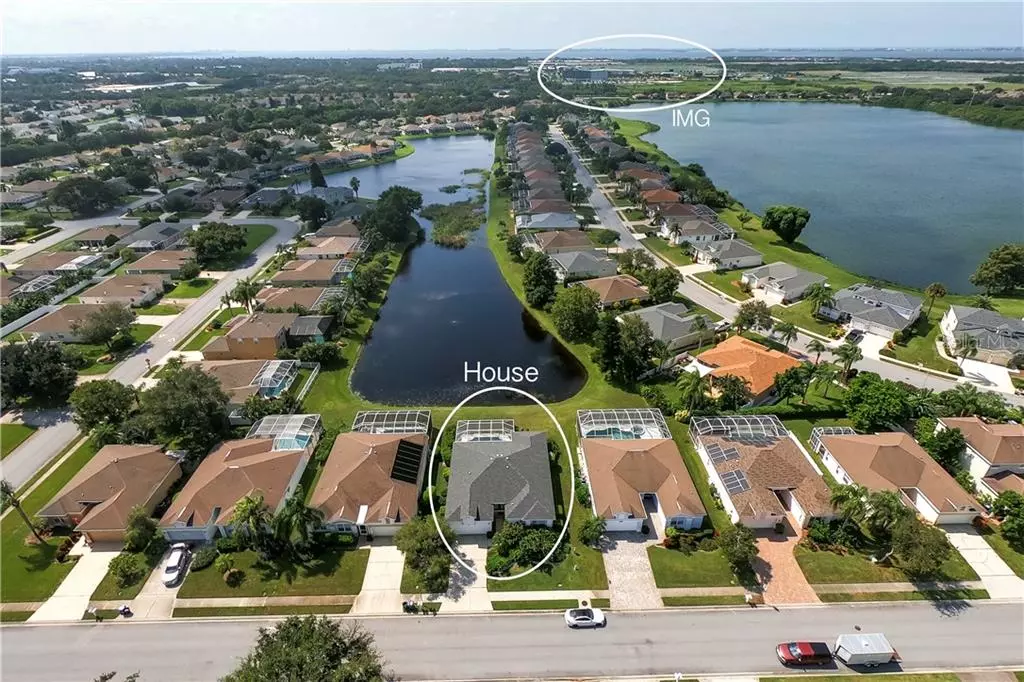$272,000
$319,000
14.7%For more information regarding the value of a property, please contact us for a free consultation.
4622 50TH AVE W Bradenton, FL 34210
3 Beds
2 Baths
1,954 SqFt
Key Details
Sold Price $272,000
Property Type Single Family Home
Sub Type Single Family Residence
Listing Status Sold
Purchase Type For Sale
Square Footage 1,954 sqft
Price per Sqft $139
Subdivision Glenn Lakes Ph 1B
MLS Listing ID A4445841
Sold Date 03/26/20
Bedrooms 3
Full Baths 2
Construction Status Appraisal,Financing,Inspections
HOA Fees $43/ann
HOA Y/N Yes
Year Built 1996
Annual Tax Amount $4,458
Lot Size 7,405 Sqft
Acres 0.17
Property Description
This spacious 3/2 POOL home with a LAKE view in a quiet family-friendly neighborhood also boasts a BRAND NEW ROOF! (just completed in first week of September) While the stand-out feature is the long-lake view, creating a perfect setting in which to enjoy the Florida life and affording the pool area privacy, this home also comes with the ever popular split floor plan and an open kitchen and living room combo ideal for entertaining. Location is everything here: Glenn Lakes is a lovely quiet subdivision virtually steps from the World-famous IMG Sports Academy and only minutes from the south bridge to Bradenton Beach and Anna Maria Island. A park with a tennis court exists within the neighborhood for the enjoyment of Glenn Lakes residents and maintained by the HOA. Plenty of shopping and eating options are within touching distance as well. This home is just waiting for someone to put the finishing touches on it and make it their own.
Location
State FL
County Manatee
Community Glenn Lakes Ph 1B
Zoning PDR
Direction W
Interior
Interior Features Ceiling Fans(s), Eat-in Kitchen, Living Room/Dining Room Combo, Split Bedroom, Walk-In Closet(s)
Heating Electric
Cooling Central Air
Flooring Carpet, Ceramic Tile
Fireplace false
Appliance Dishwasher, Dryer, Electric Water Heater, Microwave, Range, Refrigerator, Washer
Laundry Laundry Room
Exterior
Exterior Feature Sidewalk, Sliding Doors
Garage Driveway
Garage Spaces 2.0
Pool In Ground
Community Features Deed Restrictions, Park, Sidewalks, Tennis Courts
Utilities Available Electricity Connected, Public, Sewer Connected
Waterfront true
Waterfront Description Lake
View Y/N 1
Water Access 1
Water Access Desc Lake
View Water
Roof Type Shingle
Attached Garage true
Garage true
Private Pool Yes
Building
Entry Level One
Foundation Slab
Lot Size Range Up to 10,889 Sq. Ft.
Sewer Public Sewer
Water Public
Architectural Style Contemporary
Structure Type Block
New Construction false
Construction Status Appraisal,Financing,Inspections
Schools
Elementary Schools Moody Elementary
Middle Schools W.D. Sugg Middle
High Schools Bayshore High
Others
Pets Allowed Yes
Senior Community No
Ownership Fee Simple
Monthly Total Fees $43
Acceptable Financing Cash, Conventional, FHA, VA Loan
Membership Fee Required Required
Listing Terms Cash, Conventional, FHA, VA Loan
Special Listing Condition None
Read Less
Want to know what your home might be worth? Contact us for a FREE valuation!

Our team is ready to help you sell your home for the highest possible price ASAP

© 2024 My Florida Regional MLS DBA Stellar MLS. All Rights Reserved.
Bought with RE/MAX TROPICAL SANDS






