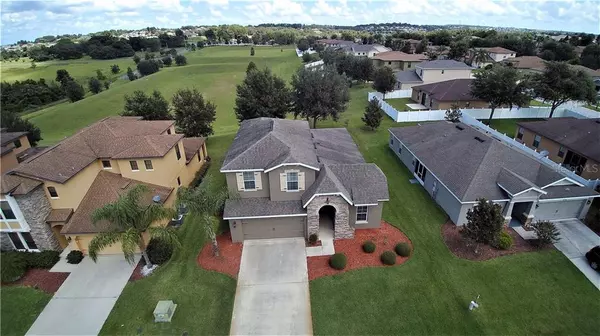$329,000
$329,900
0.3%For more information regarding the value of a property, please contact us for a free consultation.
872 CROOKED BRANCH DR Clermont, FL 34711
4 Beds
3 Baths
2,534 SqFt
Key Details
Sold Price $329,000
Property Type Single Family Home
Sub Type Single Family Residence
Listing Status Sold
Purchase Type For Sale
Square Footage 2,534 sqft
Price per Sqft $129
Subdivision Foxchase
MLS Listing ID G5019861
Sold Date 03/19/20
Bedrooms 4
Full Baths 2
Half Baths 1
Construction Status Financing
HOA Fees $75/qua
HOA Y/N Yes
Year Built 2009
Annual Tax Amount $2,855
Lot Size 6,969 Sqft
Acres 0.16
Property Description
Nestled in the hills of Clermont sits this 2-story home on a community owned reserve in a desired neighborhood. As you walk through the front doors, you will immediately be impressed with the open design. On the right is a private office along with a formal dining area. To your left is a laundry and utility room, and two car garage entrance with plenty of storage. Deeper into the home be amazed by the smooth flow of kitchen, dinette, and living room, made for a quiet night with the family or to entertain large groups. Kitchen features solid Corian solid counter tops, island sink with eat-in bar top, and pantry. Outside the rear double doors and family room windows you can enjoy the Florida sun. There is a guest bathroom along, and of course the first-floor master and suite, complete with a garden tub, separate shower, and dual sinks. Quick walk up the stairs leads to 3 more bedrooms with a central loft and second full bath. Upstairs carpet recently upgraded to the Stainmaster LiveWell allergen-fighting carpet.
Location
State FL
County Lake
Community Foxchase
Zoning R-1
Rooms
Other Rooms Den/Library/Office, Formal Dining Room Separate, Loft
Interior
Interior Features Ceiling Fans(s), High Ceilings, Solid Surface Counters, Walk-In Closet(s)
Heating Central, Electric
Cooling Central Air, Zoned
Flooring Carpet, Ceramic Tile
Fireplace false
Appliance Dishwasher, Disposal, Electric Water Heater, Microwave, Range
Exterior
Exterior Feature Irrigation System
Garage Driveway, Garage Door Opener
Garage Spaces 2.0
Community Features Deed Restrictions, Playground, Pool, Sidewalks
Utilities Available Cable Connected, Electricity Connected, Sewer Connected, Water Available
Waterfront false
View Park/Greenbelt
Roof Type Shingle
Parking Type Driveway, Garage Door Opener
Attached Garage true
Garage true
Private Pool No
Building
Lot Description Conservation Area, Gentle Sloping, City Limits, Paved
Entry Level Two
Foundation Slab
Lot Size Range Up to 10,889 Sq. Ft.
Sewer Public Sewer
Water None
Architectural Style Contemporary
Structure Type Block
New Construction false
Construction Status Financing
Others
Pets Allowed Yes
HOA Fee Include Pool
Senior Community No
Ownership Fee Simple
Monthly Total Fees $75
Acceptable Financing Cash, Conventional, FHA, USDA Loan, VA Loan
Membership Fee Required Required
Listing Terms Cash, Conventional, FHA, USDA Loan, VA Loan
Special Listing Condition None
Read Less
Want to know what your home might be worth? Contact us for a FREE valuation!

Our team is ready to help you sell your home for the highest possible price ASAP

© 2024 My Florida Regional MLS DBA Stellar MLS. All Rights Reserved.
Bought with KELLER WILLIAMS AT THE LAKES






