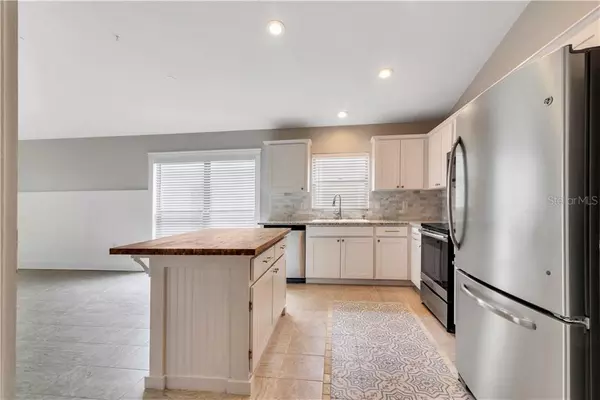$259,900
$259,900
For more information regarding the value of a property, please contact us for a free consultation.
1502 SAKONNET CT Brandon, FL 33511
4 Beds
2 Baths
1,915 SqFt
Key Details
Sold Price $259,900
Property Type Single Family Home
Sub Type Single Family Residence
Listing Status Sold
Purchase Type For Sale
Square Footage 1,915 sqft
Price per Sqft $135
Subdivision Providence Lakes
MLS Listing ID T3193459
Sold Date 09/12/19
Bedrooms 4
Full Baths 2
Construction Status Inspections
HOA Fees $31/ann
HOA Y/N Yes
Year Built 1991
Annual Tax Amount $1,583
Lot Size 7,405 Sqft
Acres 0.17
Lot Dimensions 79x111
Property Description
One of a kind, rare find - you almost never see a house this decked out near so many amenities in this price range! This expansive 4 bedroom, 2 bathroom corner lot home in sought after Providence Lakes is the whole package – fully upgraded, perfect for entertaining, near shopping and dining & convenient to downtown Tampa. You'll love the double door entry master suite with walk-in closet and brand new en suite bathroom with luxurious frameless glass shower, custom double vanity, and bead board & shiplap detailing. You can proudly entertain at the all new kitchen’s custom built center island, while showing off the upgraded cabinetry, new fixtures, stone counters, and all new stainless steel appliances. The covered, screened lanai is perfect for relaxing. The private backyard is fenced and large enough for a pool! Every on-trend detail was overseen by the carpenter homeowner, including the trimmed windows and doors, board and batten and shiplap details, all new flooring, fixtures, paint, and so much more! Providence Lakes is a community with very low HOA fees and lush landscaping, ponds, lakes, and parks. You will be convenient to shopping and dining at Winthrop Town Centre and Westfield Brandon Mall, while only being 17 minutes from downtown Tampa for a quick commute and access to Tampa’s dynamic culture. This nearly 2000 sq. ft. home is zoned for highly rated Riverview High School and is convenient to A-rated Winthrop Charter School. NO CDD, LOW HOA, and NO flood insurance! Act FAST – call today!
Location
State FL
County Hillsborough
Community Providence Lakes
Zoning PD
Rooms
Other Rooms Family Room, Inside Utility
Interior
Interior Features Built-in Features, Ceiling Fans(s), Eat-in Kitchen, High Ceilings, Solid Surface Counters, Solid Wood Cabinets, Stone Counters, Thermostat, Vaulted Ceiling(s), Walk-In Closet(s)
Heating Central, Electric
Cooling Central Air
Flooring Ceramic Tile, Laminate
Furnishings Unfurnished
Fireplace false
Appliance Dishwasher, Disposal, Dryer, Electric Water Heater, Exhaust Fan, Microwave, Refrigerator, Washer, Water Softener
Laundry Inside, Laundry Room
Exterior
Exterior Feature Rain Gutters, Sidewalk, Sliding Doors
Garage Driveway, Garage Door Opener
Garage Spaces 2.0
Community Features Deed Restrictions, No Truck/RV/Motorcycle Parking, Playground, Sidewalks
Utilities Available BB/HS Internet Available, Cable Available, Electricity Connected, Fiber Optics, Sewer Connected, Street Lights, Underground Utilities, Water Available
Amenities Available Fence Restrictions, Vehicle Restrictions
Waterfront false
Roof Type Shingle
Parking Type Driveway, Garage Door Opener
Attached Garage true
Garage true
Private Pool No
Building
Lot Description Corner Lot, In County, Level, Near Public Transit, Sidewalk, Paved, Unincorporated
Entry Level One
Foundation Slab
Lot Size Range Up to 10,889 Sq. Ft.
Sewer Public Sewer
Water None, Public
Architectural Style Florida
Structure Type Block,Stucco,Wood Siding
New Construction false
Construction Status Inspections
Schools
Elementary Schools Mintz-Hb
Middle Schools Mclane-Hb
High Schools Riverview-Hb
Others
Pets Allowed Yes
HOA Fee Include Common Area Taxes,Escrow Reserves Fund,Maintenance Grounds,Management
Senior Community No
Pet Size Extra Large (101+ Lbs.)
Ownership Fee Simple
Monthly Total Fees $31
Acceptable Financing Cash, Conventional, FHA, VA Loan
Membership Fee Required Required
Listing Terms Cash, Conventional, FHA, VA Loan
Num of Pet 10+
Special Listing Condition None
Read Less
Want to know what your home might be worth? Contact us for a FREE valuation!

Our team is ready to help you sell your home for the highest possible price ASAP

© 2024 My Florida Regional MLS DBA Stellar MLS. All Rights Reserved.
Bought with KELLER WILLIAMS TAMPA CENTRAL






