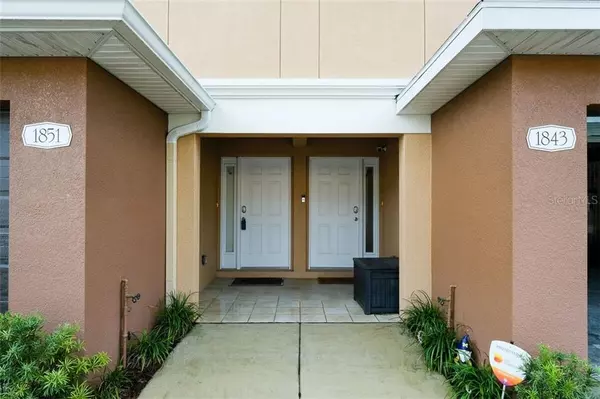$203,500
$209,900
3.0%For more information regarding the value of a property, please contact us for a free consultation.
1843 SOMMARIE WAY Tarpon Springs, FL 34689
3 Beds
3 Baths
1,602 SqFt
Key Details
Sold Price $203,500
Property Type Townhouse
Sub Type Townhouse
Listing Status Sold
Purchase Type For Sale
Square Footage 1,602 sqft
Price per Sqft $127
Subdivision Townhomes At Brittany Park
MLS Listing ID U8055952
Sold Date 11/25/19
Bedrooms 3
Full Baths 2
Half Baths 1
Construction Status No Contingency
HOA Fees $159/mo
HOA Y/N Yes
Year Built 2015
Annual Tax Amount $2,236
Lot Size 2,178 Sqft
Acres 0.05
Lot Dimensions 24x99
Property Description
ENJOY A "LIFESTYLE OF LIVING"!!! BEAUTIFUL 3 BEDROOM, 2 1/2 BATHS, 2 CAR GARAGE! NEWER TOWNHOME BUILT IN 2015... CLOSE TO GORGEOUS GULF BEACHES... NO FLOOD INSURANCE REQUIRED... LOW MONTHLY HOA FEES!! CUSTOM "CALIFORNIA CLOSET" SYSTEMS, 18" TILED FLOORING, VOLUME CEILINGS, 3 SECURITY CAMERAS CONVEY, 5 CEILING FANS, EXTENSIVE HARDWOOD FLOORING IN GREAT ROOM, EAT-IN KITCHEN WITH BEAUTIFUL WOOD CABINETRY WITH CROWN MOLDING, GRANITE COUNTERS, FABULOUS PATIO AREA FOR TRUE FLORIDA BARBECUES... LUXURIOUS MASTER SPA BATH WITH DUAL SHOWER HEADS! PRIVACY PREVAILS! GREAT NO. PINELLAS LOCATION AND ONLY MINUTES TO "WORLD FAMOUS SPONGE DOCKS" IN DOWNTOWN TARPON SPRINGS AND GORGEOUS GULF BEACHES AT "HOWARD PARK" AND "SUNSET BEACH"!! ENJOY THE COMMUNITY POOL! A MUST SEE... AFFORDABLE FLORIDA LIVING!!!
Location
State FL
County Pinellas
Community Townhomes At Brittany Park
Rooms
Other Rooms Great Room, Inside Utility
Interior
Interior Features Ceiling Fans(s), High Ceilings, Solid Surface Counters, Solid Wood Cabinets, Split Bedroom, Stone Counters, Thermostat, Vaulted Ceiling(s), Walk-In Closet(s)
Heating Central, Electric
Cooling Central Air
Flooring Carpet, Tile, Wood
Fireplace false
Appliance Dishwasher, Disposal, Electric Water Heater, Microwave, Range, Refrigerator
Laundry Inside, Laundry Closet
Exterior
Exterior Feature Sidewalk, Sliding Doors
Parking Features Garage Door Opener
Garage Spaces 2.0
Community Features Deed Restrictions, Pool, Sidewalks
Utilities Available Cable Available, Electricity Connected, Sewer Connected, Underground Utilities
Roof Type Shingle
Porch Patio, Rear Porch
Attached Garage true
Garage true
Private Pool No
Building
Lot Description Sidewalk, Paved
Story 2
Entry Level Two
Foundation Slab
Lot Size Range Up to 10,889 Sq. Ft.
Sewer Public Sewer
Water Public
Architectural Style Florida
Structure Type Block,Stucco,Wood Frame
New Construction false
Construction Status No Contingency
Schools
Elementary Schools Tarpon Springs Elementary-Pn
Middle Schools Tarpon Springs Middle-Pn
High Schools Tarpon Springs High-Pn
Others
Pets Allowed Yes
HOA Fee Include Pool,Escrow Reserves Fund,Maintenance Structure,Maintenance Grounds
Senior Community No
Pet Size Large (61-100 Lbs.)
Ownership Fee Simple
Monthly Total Fees $159
Acceptable Financing Cash, Conventional, FHA, VA Loan
Membership Fee Required Required
Listing Terms Cash, Conventional, FHA, VA Loan
Num of Pet 2
Special Listing Condition None
Read Less
Want to know what your home might be worth? Contact us for a FREE valuation!

Our team is ready to help you sell your home for the highest possible price ASAP

© 2025 My Florida Regional MLS DBA Stellar MLS. All Rights Reserved.
Bought with PREMIER REALTY OF TAMPA





