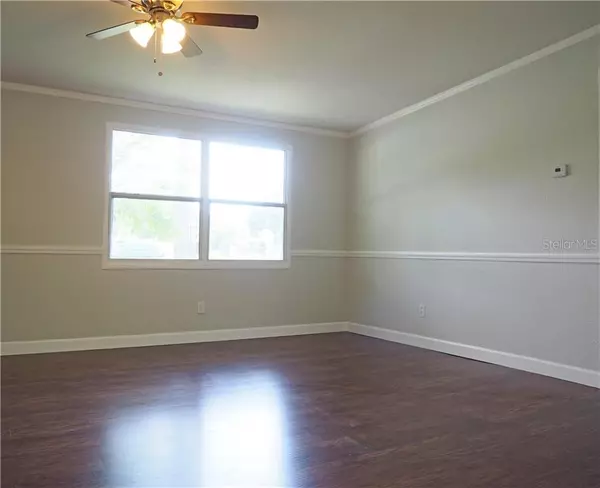$196,500
$199,900
1.7%For more information regarding the value of a property, please contact us for a free consultation.
717 LOGAN DR Longwood, FL 32750
3 Beds
2 Baths
969 SqFt
Key Details
Sold Price $196,500
Property Type Single Family Home
Sub Type Single Family Residence
Listing Status Sold
Purchase Type For Sale
Square Footage 969 sqft
Price per Sqft $202
Subdivision Longdale
MLS Listing ID O5800961
Sold Date 10/31/19
Bedrooms 3
Full Baths 2
Construction Status Appraisal,Financing,Inspections
HOA Y/N No
Year Built 1961
Annual Tax Amount $1,264
Lot Size 6,534 Sqft
Acres 0.15
Property Description
Cute as a button! Don't miss out on this charming 3/2 block home with a large completed Florida room for a bonus space. Affordable and fully renovated home in well established Longdale community of Longwood is ready for a new owner. Seller has spared no expense on updates and improvements: new sheetrock, framing, sliding doors in Florida room, high quality laminate floors, new tile in wet areas, tastefully selected all wood kitchen cabinets, brand new granite counters and stainless steel appliances, recessed lighting in a kitchen and new lighting fixtures throughout, updated bathrooms with new vanities, custom tile work, fresh paint inside and out.
Property offers a large fenced in back yard perfect for entertainment, storage and your dogs. Home is conveniently located within a short drive to quaint Longwood historic district, major highways and parks! No HOA. Call for your private tour today!
Location
State FL
County Seminole
Community Longdale
Zoning LDR
Rooms
Other Rooms Bonus Room, Inside Utility
Interior
Interior Features Ceiling Fans(s), Crown Molding, Skylight(s), Solid Surface Counters, Solid Wood Cabinets, Thermostat
Heating Central
Cooling Central Air
Flooring Laminate, Tile
Furnishings Unfurnished
Fireplace false
Appliance Dishwasher, Disposal, Electric Water Heater, Microwave, Range
Laundry Inside
Exterior
Exterior Feature Fence, Lighting, Rain Gutters, Sliding Doors
Parking Features Driveway
Utilities Available Electricity Connected, Public
Roof Type Other
Porch Covered
Attached Garage false
Garage false
Private Pool No
Building
Lot Description In County
Entry Level One
Foundation Slab
Lot Size Range Up to 10,889 Sq. Ft.
Sewer Septic Tank
Water Public
Structure Type Block
New Construction false
Construction Status Appraisal,Financing,Inspections
Schools
Elementary Schools Highlands Elementary
Middle Schools Milwee Middle
High Schools Winter Springs High
Others
Senior Community No
Ownership Fee Simple
Acceptable Financing Cash, Conventional, FHA, VA Loan
Membership Fee Required None
Listing Terms Cash, Conventional, FHA, VA Loan
Special Listing Condition None
Read Less
Want to know what your home might be worth? Contact us for a FREE valuation!

Our team is ready to help you sell your home for the highest possible price ASAP

© 2025 My Florida Regional MLS DBA Stellar MLS. All Rights Reserved.
Bought with WATSON REALTY CORP





