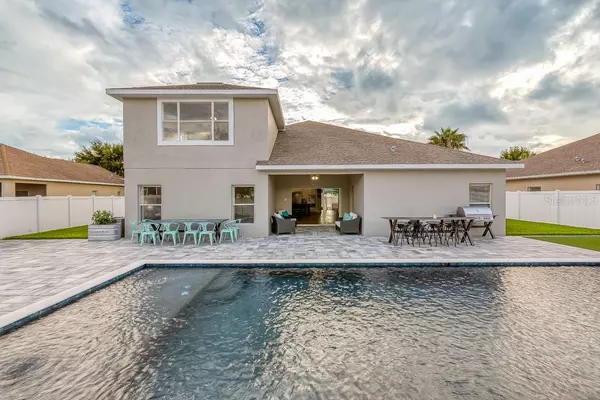$364,500
$379,000
3.8%For more information regarding the value of a property, please contact us for a free consultation.
9012 SANDUSKY LN New Port Richey, FL 34654
4 Beds
3 Baths
2,973 SqFt
Key Details
Sold Price $364,500
Property Type Single Family Home
Sub Type Single Family Residence
Listing Status Sold
Purchase Type For Sale
Square Footage 2,973 sqft
Price per Sqft $122
Subdivision Waters Edge 02
MLS Listing ID W7814746
Sold Date 10/22/19
Bedrooms 4
Full Baths 3
Construction Status Appraisal,Financing,Inspections
HOA Fees $141/mo
HOA Y/N Yes
Year Built 2006
Annual Tax Amount $4,714
Lot Size 0.260 Acres
Acres 0.26
Lot Dimensions 129' x 93'
Property Description
BACK ON MARKET, PASSED INSPECTION and ACCEPTING BACK UP OFFERS! Home Warranty Included! CUSTOM SALT WATER POOL HOME IN GATED COMMUNITY. Immaculate 4 Bedroom + , 3 Bathroom, 3 Car Garage Salt Water Pool home, with upstairs loft, Great room, Laundry room, and upgraded kitchen, in the Gated Community of Water's Edge. Stone Accented Grand Entry way welcomes you through the Great Room, into the extensively renovated Kitchen, featuring stunning Quartzite Premium Natural Stone Slab Island. Floor-to-Ceiling Level V Upgraded Cabinets, Soft-Close doors and drawers, Commercial Grade Oven and Vent System, with dual gas and electric options, open floor plan, and upgraded custom lighting. The living room boasts large sitting area and lead into triple pocket-sliding glass doors, showcasing the massive finished rear porch and Resort Style Salt Water Pool. Rear Porch paved and wired for lighting, a large enough to entertain 100+ guests comfortably. Plantation shutters shade every window, large, remote controlled ceiling fans throughout the home, exterior rear lighting and pool pumps controlled through your phone. Separate laundry room, upstairs loft has separate A/C Unit. Gated Community with Clubhouse, 24 hr guard, grand ballroom, full kitchen, gym, boat ramp with lake access to residents, basketball court, playground. Quick access to Suncoast Parkway less 30 min to downtown Tampa. To show is to sell.
Location
State FL
County Pasco
Community Waters Edge 02
Zoning MPUD
Rooms
Other Rooms Bonus Room, Den/Library/Office, Great Room, Loft
Interior
Interior Features Cathedral Ceiling(s), Ceiling Fans(s), Crown Molding, Eat-in Kitchen, High Ceilings, Open Floorplan, Solid Wood Cabinets, Stone Counters, Vaulted Ceiling(s), Walk-In Closet(s), Window Treatments
Heating Central, Electric, Natural Gas
Cooling Central Air
Flooring Laminate, Tile, Travertine
Furnishings Negotiable
Fireplace false
Appliance Built-In Oven, Convection Oven, Dishwasher, Exhaust Fan, Gas Water Heater, Indoor Grill, Microwave, Range, Range Hood
Laundry Inside, Laundry Room
Exterior
Exterior Feature Fence, Lighting, Sliding Doors
Parking Features Driveway, Garage Door Opener, Oversized
Garage Spaces 3.0
Pool In Ground, Lighting, Salt Water
Community Features Association Recreation - Owned, Boat Ramp, Deed Restrictions, Fishing, Fitness Center, Gated, Playground, Pool, Sidewalks, Tennis Courts, Water Access
Utilities Available Cable Connected, Electricity Connected, Public
Amenities Available Basketball Court, Cable TV, Clubhouse, Fitness Center, Gated, Lobby Key Required, Maintenance, Pool, Private Boat Ramp, Recreation Facilities
Water Access 1
Water Access Desc Lake
View Pool
Roof Type Shingle
Porch Wrap Around
Attached Garage true
Garage true
Private Pool Yes
Building
Story 2
Entry Level Two
Foundation Slab
Lot Size Range Up to 10,889 Sq. Ft.
Sewer Public Sewer
Water Public
Structure Type Block,Stucco
New Construction false
Construction Status Appraisal,Financing,Inspections
Others
Pets Allowed Yes
HOA Fee Include 24-Hour Guard,Cable TV,Pool,Escrow Reserves Fund,Maintenance Grounds,Trash
Senior Community No
Pet Size Large (61-100 Lbs.)
Ownership Fee Simple
Monthly Total Fees $141
Acceptable Financing Cash, Conventional, FHA, VA Loan
Membership Fee Required Required
Listing Terms Cash, Conventional, FHA, VA Loan
Num of Pet 3
Special Listing Condition None
Read Less
Want to know what your home might be worth? Contact us for a FREE valuation!

Our team is ready to help you sell your home for the highest possible price ASAP

© 2025 My Florida Regional MLS DBA Stellar MLS. All Rights Reserved.
Bought with SAILWINDS REALTY





