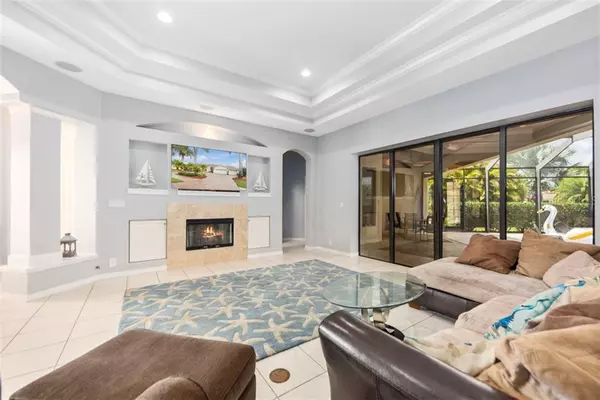$550,000
$559,999
1.8%For more information regarding the value of a property, please contact us for a free consultation.
332 BLACKBIRD CT Bradenton, FL 34212
4 Beds
3 Baths
3,527 SqFt
Key Details
Sold Price $550,000
Property Type Single Family Home
Sub Type Single Family Residence
Listing Status Sold
Purchase Type For Sale
Square Footage 3,527 sqft
Price per Sqft $155
Subdivision Greyhawk Landing Ph 3
MLS Listing ID A4442015
Sold Date 01/21/20
Bedrooms 4
Full Baths 3
Construction Status Financing
HOA Fees $8/ann
HOA Y/N Yes
Year Built 2006
Annual Tax Amount $9,065
Lot Size 0.400 Acres
Acres 0.4
Property Description
REDUCED $30K! PRICED TO SELL! ASKING PRICE IS WELL UNDER APPRAISAL! Replaced lanai screens, recently pressure washed lanai & driveway, recently touched-up inside paint, & inside floors professionally cleaned. Lakefront home in Greyhawk Landing (across from Lakewood Ranch), gated-community known for its natural beauty & warm neighborhood atmosphere. Split floor plan 4-bed 3-bath residence has a circular paver driveway. The home has been maintained with upgraded laminate wood floors, new back yard fence, a invisible underground fence, wired for anything you can dream of, security cameras, a movie theater. Open chef kitchen with a center island, breakfast bar & stainless steel appliances. Game night/play pool in the expansive bonus room. Over sized master suite with spacious bathroom featuring dual sinks, walk-in dual shower heads & separate Jacuzzi tub. Den/office/4th bedroom has access to a full bath. Outdoor area offers an abundance of privacy. Spend your weekends floating in the heated pool, with multiple waterfall features & relaxing in the spa, all while taking in the scenic views of the lake & greenery. The outside patio also has the electric & plumbing hooked up for your dream outdoor kitchen. After relaxing by the pool, grab some popcorn & enjoy yourself in the media/theater room. 2 clubhouses, 2 resort-style pools with a play area, fitness center, lighted tennis courts, athletic fields & nature trails. CDD fee is included in the taxes & pool is saltwater. SELLER IS VERY MOTIVATED! MAKE AN OFFER!
Location
State FL
County Manatee
Community Greyhawk Landing Ph 3
Zoning PDR
Rooms
Other Rooms Bonus Room, Breakfast Room Separate, Den/Library/Office, Family Room, Formal Dining Room Separate, Media Room
Interior
Interior Features Built-in Features, Cathedral Ceiling(s), Ceiling Fans(s), Coffered Ceiling(s), Crown Molding, Dry Bar, Eat-in Kitchen, High Ceilings, L Dining, Open Floorplan, Solid Surface Counters, Solid Wood Cabinets, Split Bedroom, Thermostat, Tray Ceiling(s), Vaulted Ceiling(s), Walk-In Closet(s), Window Treatments
Heating Central, Natural Gas, Zoned
Cooling Central Air, Zoned
Flooring Bamboo, Carpet, Ceramic Tile, Laminate, Tile, Travertine
Fireplaces Type Gas, Family Room
Furnishings Unfurnished
Fireplace true
Appliance Bar Fridge, Built-In Oven, Cooktop, Dishwasher, Disposal, Microwave, Range Hood, Refrigerator, Wine Refrigerator
Laundry Inside, Laundry Room
Exterior
Exterior Feature Fence, French Doors, Irrigation System, Lighting, Rain Gutters, Sliding Doors, Sprinkler Metered
Garage Circular Driveway, Driveway, Garage Door Opener, Off Street
Garage Spaces 3.0
Pool Gunite, Heated, In Ground, Lighting, Outside Bath Access, Salt Water, Screen Enclosure, Tile
Community Features Association Recreation - Owned, Deed Restrictions, Fitness Center, Gated, No Truck/RV/Motorcycle Parking, Playground, Pool, Special Community Restrictions, Tennis Courts
Utilities Available Cable Connected, Electricity Connected, Natural Gas Connected, Public, Sprinkler Meter, Street Lights, Underground Utilities
Amenities Available Basketball Court, Clubhouse, Fence Restrictions, Fitness Center, Gated, Maintenance, Park, Playground, Pool, Recreation Facilities, Security, Spa/Hot Tub, Tennis Court(s), Vehicle Restrictions
Waterfront true
Waterfront Description Pond
View Y/N 1
View Water
Roof Type Tile
Parking Type Circular Driveway, Driveway, Garage Door Opener, Off Street
Attached Garage true
Garage true
Private Pool Yes
Building
Lot Description Oversized Lot, Sidewalk, Paved
Entry Level One
Foundation Slab
Lot Size Range 1/4 Acre to 21779 Sq. Ft.
Sewer Public Sewer
Water Public
Architectural Style Florida, Traditional
Structure Type Stucco
New Construction false
Construction Status Financing
Schools
Elementary Schools Gullett Elementary
Middle Schools Carlos E. Haile Middle
High Schools Lakewood Ranch High
Others
Pets Allowed Yes
HOA Fee Include 24-Hour Guard,Pool,Maintenance Grounds,Pool,Private Road,Recreational Facilities,Security
Senior Community No
Ownership Fee Simple
Monthly Total Fees $8
Acceptable Financing Cash, Conventional, FHA, VA Loan
Membership Fee Required Required
Listing Terms Cash, Conventional, FHA, VA Loan
Special Listing Condition None
Read Less
Want to know what your home might be worth? Contact us for a FREE valuation!

Our team is ready to help you sell your home for the highest possible price ASAP

© 2024 My Florida Regional MLS DBA Stellar MLS. All Rights Reserved.
Bought with EMPIRE NETWORK REALTY






