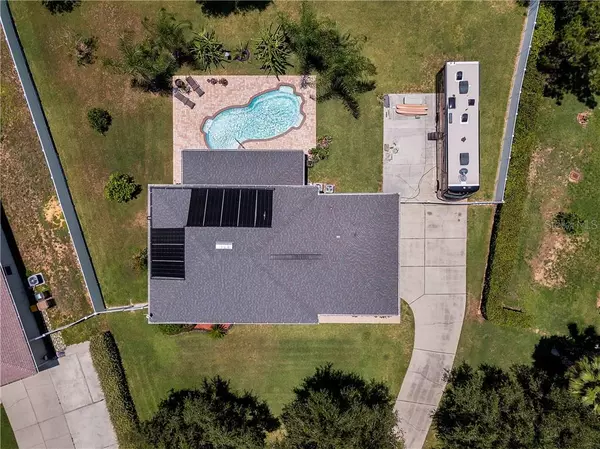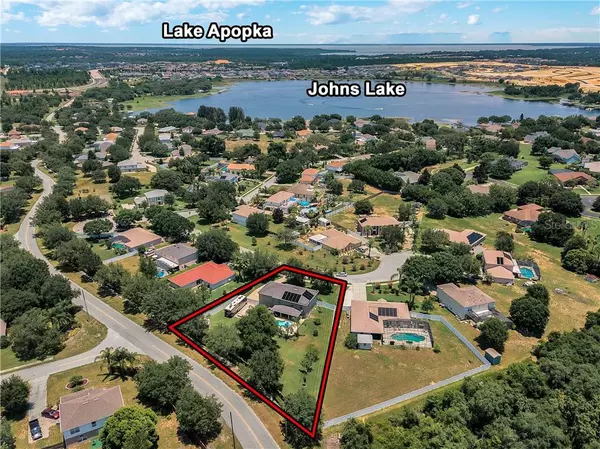$369,000
$379,900
2.9%For more information regarding the value of a property, please contact us for a free consultation.
12629 BAY BREEZE CT Clermont, FL 34711
5 Beds
3 Baths
2,909 SqFt
Key Details
Sold Price $369,000
Property Type Single Family Home
Sub Type Single Family Residence
Listing Status Sold
Purchase Type For Sale
Square Footage 2,909 sqft
Price per Sqft $126
Subdivision Johns Lake Estates
MLS Listing ID G5017772
Sold Date 08/09/19
Bedrooms 5
Full Baths 2
Half Baths 1
Construction Status Inspections
HOA Fees $46/qua
HOA Y/N Yes
Year Built 2003
Annual Tax Amount $2,837
Lot Size 0.540 Acres
Acres 0.54
Property Description
A HOME YOU'LL BE PROUD TO OWN! Located on a dead end street in Johns Lake Estates Community. This Spacious home has so much to offer, 5 Graciously-sized Bedrooms, with Formal Dining Room, Separate Living Room and Combination Family Room and Kitchen. The Large Kitchen features Granite Tops, with Center Island and Custom made Breakfast Bar. The kitchen window overlooks the sink for easy viewing of the meticulous landscaping and mouthwatering orchards. Invite your friends over for a splash in the delightful pool that is also solar heated for the winter months. Plenty of outdoor space on this .53 Acre lot that boosts a 31' x 24' Parking Pad for a Boat, RV, Utility Trailer or Basket Ball area. In addition a 10'x16' Shed for all your outdoor equipment and extra storage. The Upstairs features an 18.5 x 13.5 Loft for Entertaining, Man/She Cave or Playroom…So many possibilities. Roof Replaced 10/2015. John Lake Estates features a Private Community Dock for easy access to the John Lake which spans 24.24 acres and famous for its Bass Fishing. In addition to the Lake Access the community is also located minutes from the Florida Turnpike for an easy commute to work, shopping and restaurants. Make this home yours and call today to see it for yourself.
Location
State FL
County Lake
Community Johns Lake Estates
Zoning R-3
Rooms
Other Rooms Formal Dining Room Separate, Formal Living Room Separate, Inside Utility, Loft
Interior
Interior Features Ceiling Fans(s), Kitchen/Family Room Combo, Stone Counters, Vaulted Ceiling(s), Walk-In Closet(s), Window Treatments
Heating Central
Cooling Central Air
Flooring Carpet, Tile, Vinyl
Fireplace false
Appliance Dishwasher, Disposal, Dryer, Electric Water Heater, Microwave, Range, Refrigerator, Washer
Laundry Inside, Upper Level
Exterior
Exterior Feature Fence, Irrigation System, Rain Gutters, Sliding Doors, Storage
Parking Features Driveway, Garage Door Opener, Garage Faces Side, Oversized, Parking Pad
Garage Spaces 3.0
Pool Fiberglass, Pool Sweep, Salt Water, Solar Heat, Tile
Community Features Boat Ramp, Deed Restrictions, Sidewalks, Water Access
Utilities Available Cable Available, Electricity Connected, Fire Hydrant, Phone Available, Public, Street Lights, Underground Utilities
Water Access 1
Water Access Desc Lake - Chain of Lakes
Roof Type Shingle
Porch Covered, Rear Porch
Attached Garage true
Garage true
Private Pool Yes
Building
Lot Description In County, Sidewalk, Street Dead-End, Paved
Entry Level Two
Foundation Slab
Lot Size Range 1/2 Acre to 1 Acre
Sewer Septic Tank
Water Public
Architectural Style Contemporary
Structure Type Block,Stucco
New Construction false
Construction Status Inspections
Others
Pets Allowed Yes
HOA Fee Include None
Senior Community No
Ownership Fee Simple
Monthly Total Fees $46
Acceptable Financing Cash, Conventional, FHA, USDA Loan, VA Loan
Membership Fee Required Required
Listing Terms Cash, Conventional, FHA, USDA Loan, VA Loan
Special Listing Condition None
Read Less
Want to know what your home might be worth? Contact us for a FREE valuation!

Our team is ready to help you sell your home for the highest possible price ASAP

© 2025 My Florida Regional MLS DBA Stellar MLS. All Rights Reserved.
Bought with THE REAL ESTATE COLLECTION LLC





