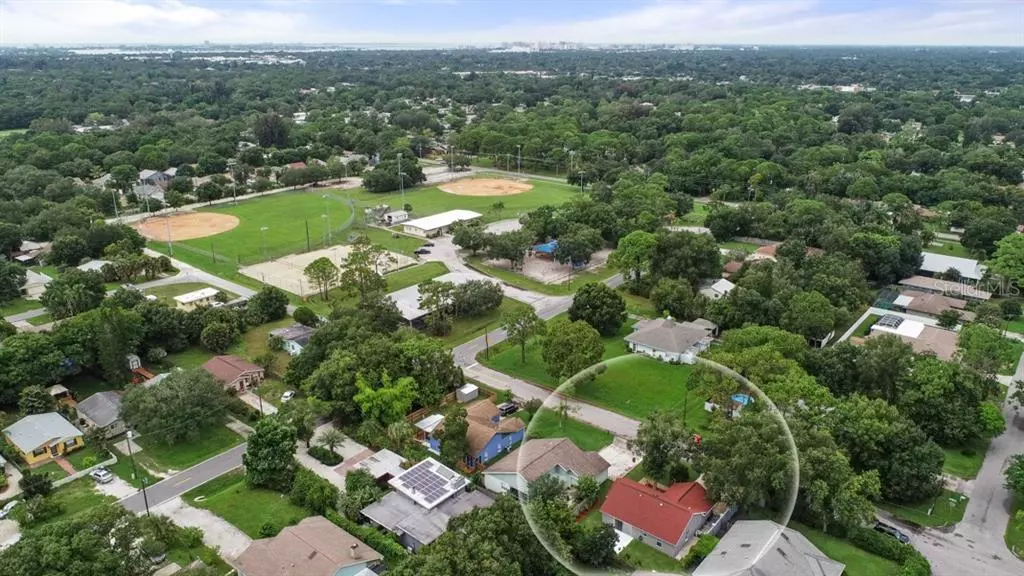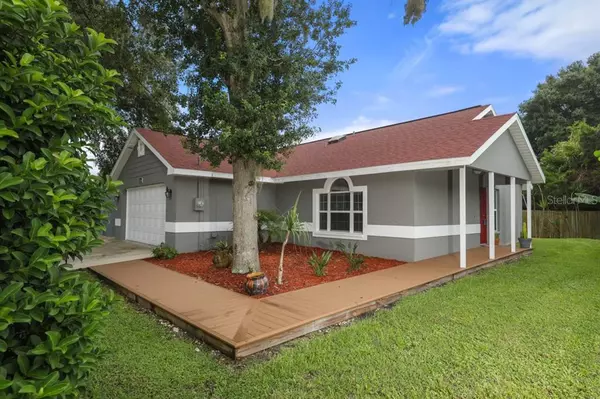$225,000
$238,000
5.5%For more information regarding the value of a property, please contact us for a free consultation.
3220 SPIREA ST Sarasota, FL 34231
3 Beds
2 Baths
1,032 SqFt
Key Details
Sold Price $225,000
Property Type Single Family Home
Sub Type Single Family Residence
Listing Status Sold
Purchase Type For Sale
Square Footage 1,032 sqft
Price per Sqft $218
Subdivision Flora Villa Final Surv
MLS Listing ID A4438618
Sold Date 09/25/19
Bedrooms 3
Full Baths 2
Construction Status Financing,Inspections
HOA Y/N No
Year Built 1990
Annual Tax Amount $2,209
Lot Size 5,662 Sqft
Acres 0.13
Property Description
Welcome Home. Light and Bright, 3 bedroom, 2 bathroom home with an attached 2 car garage, 15 x 15 patio, privacy fencing and extended driveway. NEW ROOF AUGUST, 2019. New septic tank, to be installed soon, waiting on the permit. Awesome features include: open floor plan, split design, custom details in the bathrooms, cathedral ceiling, sky-lite, granite counters tops in kitchen and master bathroom, granite window sills, ceramic tile and laminate flooring throughout the home. No deed restrictions. Room to park your RV or boat on the extended driveway. Bee Ridge Park includes: softball fields, community garden, volleyball courts, and large playground which makes this property ideal for a family. Just minutes to Wilkinson Elementary, SUNCOAST Poly Technical High School, Siesta Key Beach, area golf courses, restaurants and much more. This home is covered by HMS HOME WARRANTY PLAN... Call for your appointment today.
Location
State FL
County Sarasota
Community Flora Villa Final Surv
Zoning RSF2
Interior
Interior Features Cathedral Ceiling(s), Ceiling Fans(s), Living Room/Dining Room Combo, Open Floorplan, Split Bedroom, Stone Counters, Walk-In Closet(s)
Heating Electric
Cooling Central Air
Flooring Ceramic Tile, Laminate
Fireplace false
Appliance Dishwasher, Dryer, Electric Water Heater, Microwave, Range, Refrigerator, Washer
Laundry In Garage
Exterior
Exterior Feature Fence, Sidewalk, Sliding Doors
Parking Features Boat, Driveway
Garage Spaces 2.0
Utilities Available Cable Connected, Electricity Connected, Sprinkler Meter
View Garden
Roof Type Shingle
Porch Patio
Attached Garage true
Garage true
Private Pool No
Building
Lot Description In County, Paved
Entry Level One
Foundation Slab
Lot Size Range Up to 10,889 Sq. Ft.
Sewer Septic Tank
Water Public
Architectural Style Florida, Ranch
Structure Type Stucco
New Construction false
Construction Status Financing,Inspections
Schools
Elementary Schools Wilkinson Elementary
Middle Schools Brookside Middle
High Schools Riverview High
Others
Pets Allowed Yes
Senior Community No
Ownership Fee Simple
Acceptable Financing Cash, Conventional, FHA, VA Loan
Listing Terms Cash, Conventional, FHA, VA Loan
Special Listing Condition None
Read Less
Want to know what your home might be worth? Contact us for a FREE valuation!

Our team is ready to help you sell your home for the highest possible price ASAP

© 2025 My Florida Regional MLS DBA Stellar MLS. All Rights Reserved.
Bought with HARRY ROBBINS ASSOC INC





