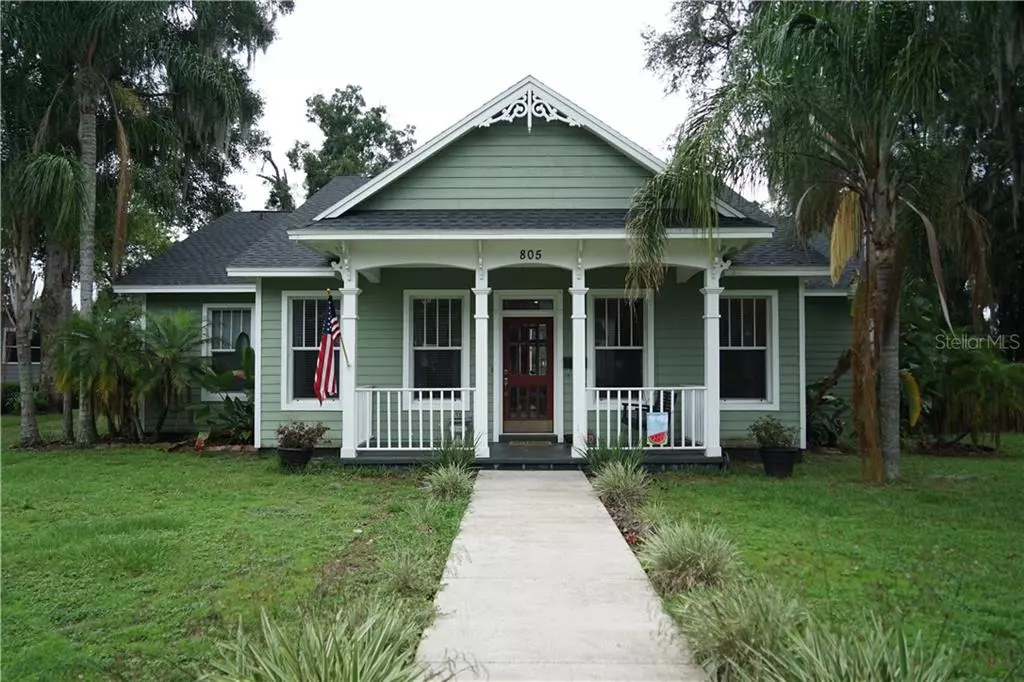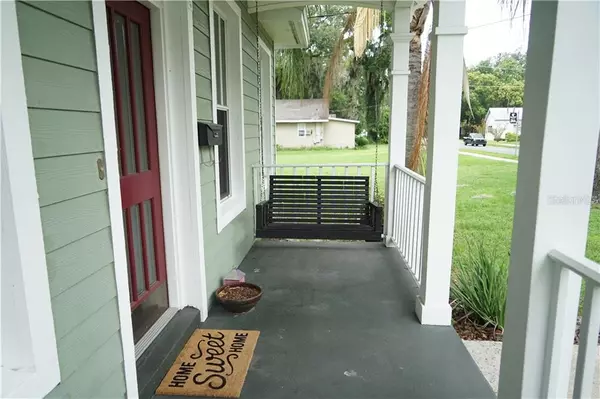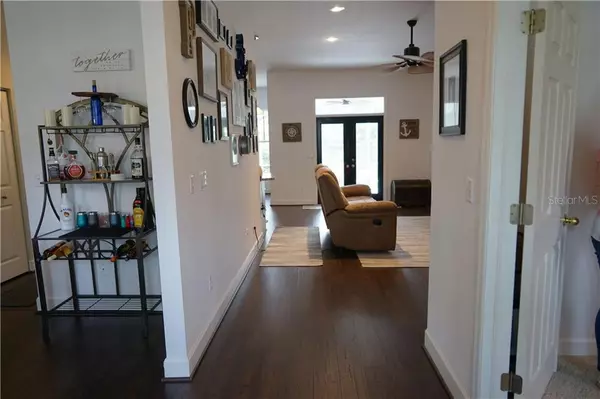$313,000
$320,000
2.2%For more information regarding the value of a property, please contact us for a free consultation.
805 W REYNOLDS ST Plant City, FL 33563
3 Beds
2 Baths
1,879 SqFt
Key Details
Sold Price $313,000
Property Type Single Family Home
Sub Type Single Family Residence
Listing Status Sold
Purchase Type For Sale
Square Footage 1,879 sqft
Price per Sqft $166
Subdivision Young & Douglas Add To
MLS Listing ID T3182783
Sold Date 10/16/19
Bedrooms 3
Full Baths 2
Construction Status Appraisal,Financing,Inspections,Other Contract Contingencies
HOA Y/N No
Year Built 1998
Annual Tax Amount $1,771
Lot Size 0.490 Acres
Acres 0.49
Property Description
This gorgeous home is located in the historical district of Plant City & is located on 1/2 acre with NO HOA fees! It offers amazing curb appeal with a welcoming front porch that has a swing. This 3-bedroom/2 bathroom beauty has an Office/Den w/built in book shelf which could be used as a 4th bedroom. The kitchen has stainless steel appliances, neutral color counters, tiled backsplash, breakfast bar, new garbage disposal, spacious cabinets, pantry, & an eat-in-kitchen area. Entertaining family & friends is a breeze in the formal dining room! The entire home has amazing natural light & you can see the fantastic pool area from the living room. Master bath has been updated and offers a separate shower/tub & walk-in closet. The oversized garage has side entry access. Sellers just recently installed new "wood" laminate flooring throughout the home. New roof & carpet were installed in 2018! Just a few features of many are French doors(no sliders), upgraded ceiling fans, sprinkler system, recessed lighting, landscaping, & so much more. The outside area is AMAZING for entertaining!! It offers a screened-in back patio w/ in-ground pool & separate outdoor decking area w/ lighting, furniture, & privacy! Beyond this is another fenced area with not one but two sheds & a covered area for storage. One shed is only a few months old & could definitely be turned into a "She or He Shed" or a separate little house. Sellers are extremely motivated & furniture can be negotiated as well! This home is one of a kind & a must see!
Location
State FL
County Hillsborough
Community Young & Douglas Add To
Zoning R-1
Rooms
Other Rooms Attic, Den/Library/Office, Family Room
Interior
Interior Features Built-in Features, Ceiling Fans(s), Eat-in Kitchen, High Ceilings, Walk-In Closet(s)
Heating Central, Electric
Cooling Central Air
Flooring Vinyl, Wood
Furnishings Negotiable
Fireplace false
Appliance Built-In Oven, Dishwasher, Disposal, Dryer, Electric Water Heater, Microwave, Range, Refrigerator, Washer
Laundry In Garage, Laundry Room
Exterior
Exterior Feature Fence, French Doors, Irrigation System, Lighting, Rain Gutters, Storage
Garage Garage Door Opener, Garage Faces Side, Oversized
Garage Spaces 2.0
Pool In Ground, Screen Enclosure
Utilities Available BB/HS Internet Available, Cable Available, Electricity Available, Phone Available, Water Available
Waterfront false
Roof Type Shingle
Parking Type Garage Door Opener, Garage Faces Side, Oversized
Attached Garage true
Garage true
Private Pool Yes
Building
Lot Description Historic District, Oversized Lot, Sidewalk, Paved
Story 1
Entry Level One
Foundation Slab
Lot Size Range 1/4 Acre to 21779 Sq. Ft.
Sewer Public Sewer
Water Public, Well
Architectural Style Historical
Structure Type Concrete
New Construction false
Construction Status Appraisal,Financing,Inspections,Other Contract Contingencies
Schools
Elementary Schools Wilson Elementary School-Hb
Middle Schools Tomlin-Hb
High Schools Plant City-Hb
Others
Pets Allowed Yes
Senior Community No
Ownership Fee Simple
Acceptable Financing Cash, Conventional, FHA, Other, VA Loan
Membership Fee Required None
Listing Terms Cash, Conventional, FHA, Other, VA Loan
Special Listing Condition None
Read Less
Want to know what your home might be worth? Contact us for a FREE valuation!

Our team is ready to help you sell your home for the highest possible price ASAP

© 2024 My Florida Regional MLS DBA Stellar MLS. All Rights Reserved.
Bought with KELLER WILLIAMS-PLANT CITY






