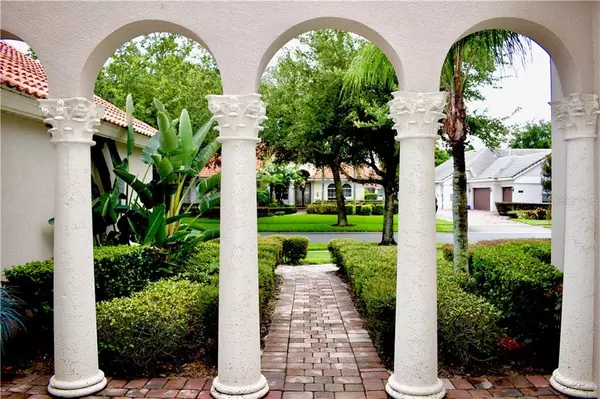$608,000
$619,000
1.8%For more information regarding the value of a property, please contact us for a free consultation.
1750 GLENWICK DR Windermere, FL 34786
5 Beds
4 Baths
3,666 SqFt
Key Details
Sold Price $608,000
Property Type Single Family Home
Sub Type Single Family Residence
Listing Status Sold
Purchase Type For Sale
Square Footage 3,666 sqft
Price per Sqft $165
Subdivision Reserve At Belmere 48 23
MLS Listing ID O5792803
Sold Date 09/13/19
Bedrooms 5
Full Baths 4
Construction Status Inspections
HOA Fees $166/ann
HOA Y/N Yes
Year Built 2005
Annual Tax Amount $8,007
Lot Size 0.280 Acres
Acres 0.28
Property Description
Beautifully renovated 5 Bedroom, 4 Bath home in Windermere's Guard Gated Reserve at Belmere. Home boasts architectural finishes, soaring ceilings, recessed lighting and Grand Wrought Iron Staircase. Gourmet Kitchen features granite counters, stainless appliances, built in double ovens, gas cook top, island and lots of cabinets for storage. Master Bedroom and Guest Bedroom are located downstairs. Master Bathroom features dual vanities, garden tub, walk in shower and water closet. On the exterior Brick Pavers driveway lead to a Oversized 3 car, side entry garage. You'll love the covered lanai, large Backyard with pond view and an oversized screened enclosure. You will lose track of time while relaxing in the hot tub within your massive pool. Tons of patio space allows for endless entertaining. This house is a must see!
Location
State FL
County Orange
Community Reserve At Belmere 48 23
Zoning P-D
Interior
Heating Heat Pump
Cooling Central Air
Flooring Carpet, Tile
Fireplace false
Appliance Dishwasher, Disposal, Dryer, Microwave, Range, Refrigerator, Washer
Exterior
Exterior Feature Irrigation System, Sliding Doors
Parking Features Garage Door Opener, Garage Faces Side
Garage Spaces 3.0
Utilities Available Cable Available, Electricity Available
View Y/N 1
Roof Type Tile
Attached Garage true
Garage true
Private Pool Yes
Building
Entry Level Two
Foundation Slab
Lot Size Range 1/4 Acre to 21779 Sq. Ft.
Sewer Public Sewer
Water Public
Structure Type Block,Stucco
New Construction false
Construction Status Inspections
Schools
Elementary Schools Lake Whitney Elem
Middle Schools Sunridge Middle
High Schools West Orange High
Others
Pets Allowed Yes
Senior Community No
Ownership Fee Simple
Monthly Total Fees $166
Membership Fee Required Required
Num of Pet 2
Special Listing Condition None
Read Less
Want to know what your home might be worth? Contact us for a FREE valuation!

Our team is ready to help you sell your home for the highest possible price ASAP

© 2025 My Florida Regional MLS DBA Stellar MLS. All Rights Reserved.
Bought with PREFERRED REAL ESTATE BROKERS





