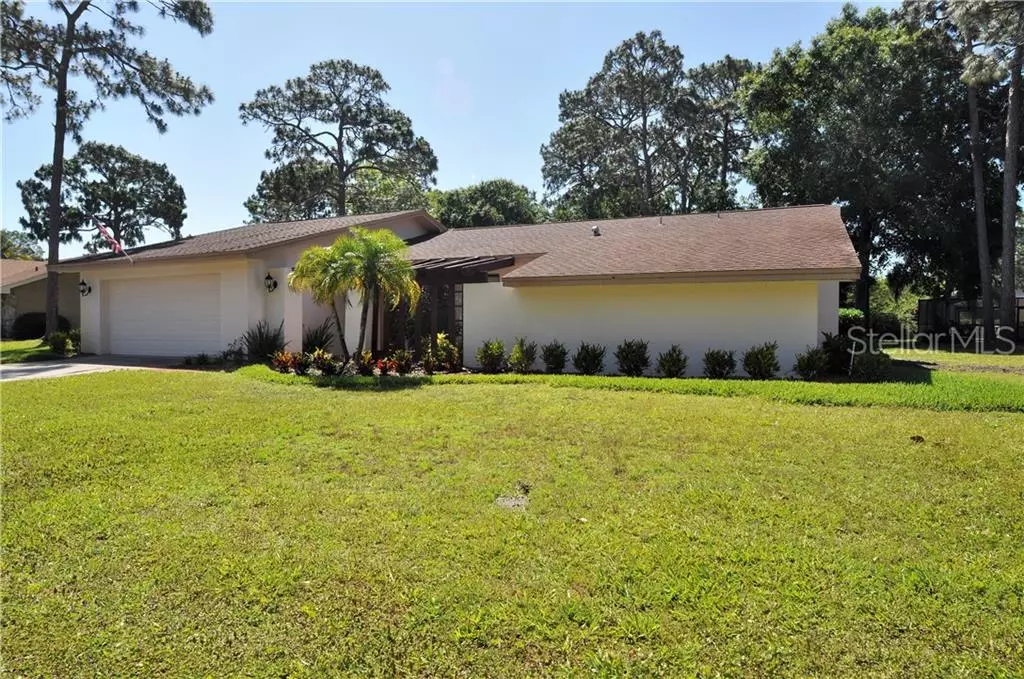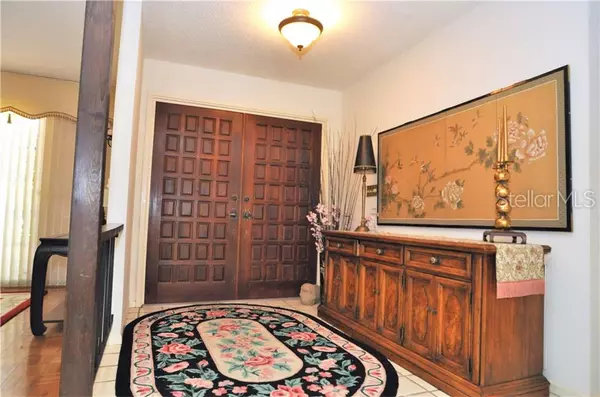$329,500
$329,500
For more information regarding the value of a property, please contact us for a free consultation.
2237 TONIWOOD LN Palm Harbor, FL 34685
3 Beds
3 Baths
2,164 SqFt
Key Details
Sold Price $329,500
Property Type Single Family Home
Sub Type Single Family Residence
Listing Status Sold
Purchase Type For Sale
Square Footage 2,164 sqft
Price per Sqft $152
Subdivision Tarpon Woods Third Add
MLS Listing ID U8048773
Sold Date 08/02/19
Bedrooms 3
Full Baths 2
Half Baths 1
Construction Status Appraisal,Inspections
HOA Y/N No
Year Built 1979
Annual Tax Amount $2,635
Lot Size 0.420 Acres
Acres 0.42
Property Description
Embrace the luxury and convenience of living in the East Lake Corridor, near the Pinellas Trail, John Chesnut Park, and with plenty of shopping destinations for all your everyday essentials. This 3 bedroom, 2.5 bath home with pool sits on almost a half acre corner lot. The double wood door entry makes a statement for what ensues. The sparkling pool and two covered areas, surrounded by pavers. This will be your outdoor retreat to relax or entertain. You'll also enjoy the great room plan with barstool seating, wet bar and wood burning, stone fireplace. The living and dining rooms will serve you well for your more formal occasions. The spacious master suite is very inviting with plenty of closet space, en suite bath and slider out to the pool and lanai. Inside laundry comes with washer, dryer, laundry tub and plenty of extra cabinets. The attached 2 car garage tops of this very affordable home in an area of great schools and if you like a little retro...this is the home for you!
Location
State FL
County Pinellas
Community Tarpon Woods Third Add
Zoning RPD-5
Rooms
Other Rooms Family Room, Formal Dining Room Separate, Formal Living Room Separate, Inside Utility
Interior
Interior Features Ceiling Fans(s), Eat-in Kitchen, Kitchen/Family Room Combo, Open Floorplan, Split Bedroom, Wet Bar
Heating Central, Electric
Cooling Central Air
Flooring Carpet, Ceramic Tile, Parquet, Vinyl
Fireplaces Type Family Room, Wood Burning
Fireplace true
Appliance Dishwasher, Dryer, Electric Water Heater, Microwave, Range, Refrigerator, Washer
Laundry Inside, Laundry Room
Exterior
Exterior Feature Irrigation System, Sliding Doors
Parking Features Driveway, Garage Door Opener, Parking Pad
Garage Spaces 2.0
Pool In Ground
Community Features Deed Restrictions
Utilities Available Cable Available, Electricity Connected, Public, Sewer Connected, Sprinkler Well
Roof Type Shingle
Porch Covered, Front Porch, Screened
Attached Garage true
Garage true
Private Pool Yes
Building
Lot Description Corner Lot, In County, Near Golf Course, Sidewalk, Paved
Entry Level One
Foundation Slab
Lot Size Range 1/4 Acre to 21779 Sq. Ft.
Sewer Public Sewer
Water Public, Well
Architectural Style Florida, Ranch
Structure Type Block,Stucco
New Construction false
Construction Status Appraisal,Inspections
Schools
Elementary Schools Cypress Woods Elementary-Pn
Middle Schools Carwise Middle-Pn
High Schools East Lake High-Pn
Others
Pets Allowed Yes
Senior Community No
Ownership Fee Simple
Acceptable Financing Cash, Conventional, FHA, VA Loan
Listing Terms Cash, Conventional, FHA, VA Loan
Special Listing Condition None
Read Less
Want to know what your home might be worth? Contact us for a FREE valuation!

Our team is ready to help you sell your home for the highest possible price ASAP

© 2025 My Florida Regional MLS DBA Stellar MLS. All Rights Reserved.
Bought with RE/MAX REALTEC GROUP INC





