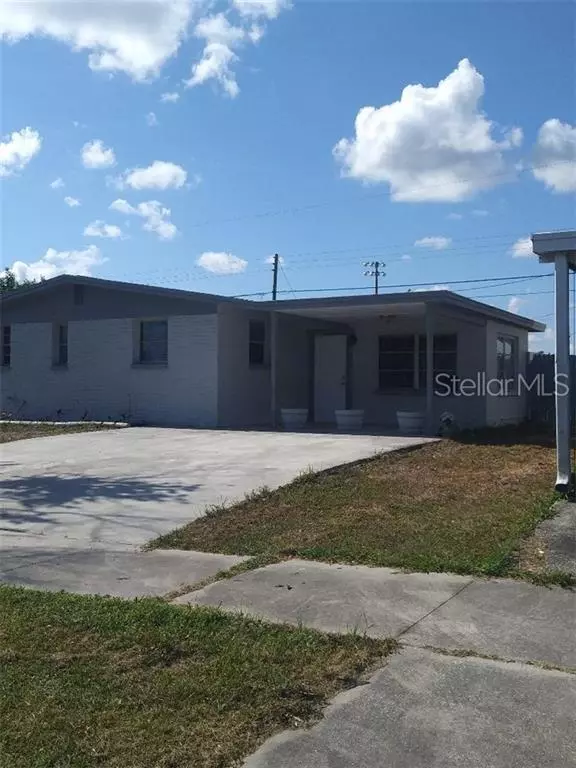$205,000
$199,900
2.6%For more information regarding the value of a property, please contact us for a free consultation.
4535 W MINNEHAHA ST Tampa, FL 33614
4 Beds
2 Baths
1,168 SqFt
Key Details
Sold Price $205,000
Property Type Single Family Home
Sub Type Single Family Residence
Listing Status Sold
Purchase Type For Sale
Square Footage 1,168 sqft
Price per Sqft $175
Subdivision West Park Estates Unit 4
MLS Listing ID T3179345
Sold Date 07/19/19
Bedrooms 4
Full Baths 2
Construction Status Appraisal,Financing,Inspections
HOA Y/N No
Year Built 1965
Annual Tax Amount $2,512
Lot Size 6,534 Sqft
Acres 0.15
Lot Dimensions 65x100
Property Description
Beautifull remodeled house with 4 bedrooms and 2 baths in the Pinecret area. The house has a big front porch and side porch with ceramic tile floors as well as thru out the house, new bathrooms and kitchen with granite countertops and modern backsplash, solid wood cabinets and a pantry. New stainless steel appliances. A/C installed in 2016. the house has a The house also has a shed and a huge backyard. Close to shoppings, hospitals and TIA.
Location
State FL
County Hillsborough
Community West Park Estates Unit 4
Zoning RSC-9
Rooms
Other Rooms Inside Utility
Interior
Interior Features Split Bedroom, Stone Counters
Heating Central, Electric
Cooling Central Air
Flooring Ceramic Tile
Fireplace false
Appliance Dryer, Range, Refrigerator, Washer
Laundry Inside, Laundry Room
Exterior
Exterior Feature Fence, French Doors, Storage
Garage Driveway
Utilities Available Cable Available, Sewer Connected
Waterfront false
Roof Type Shingle
Porch Covered, Front Porch, Patio, Side Porch
Garage false
Private Pool No
Building
Lot Description Paved
Entry Level One
Foundation Slab
Lot Size Range Up to 10,889 Sq. Ft.
Sewer Public Sewer
Water None
Architectural Style Ranch
Structure Type Block,Brick
New Construction false
Construction Status Appraisal,Financing,Inspections
Schools
High Schools Leto-Hb
Others
Senior Community No
Ownership Fee Simple
Acceptable Financing Cash, Conventional, FHA, VA Loan
Listing Terms Cash, Conventional, FHA, VA Loan
Special Listing Condition None
Read Less
Want to know what your home might be worth? Contact us for a FREE valuation!

Our team is ready to help you sell your home for the highest possible price ASAP

© 2024 My Florida Regional MLS DBA Stellar MLS. All Rights Reserved.
Bought with YANY REALTY LLC






