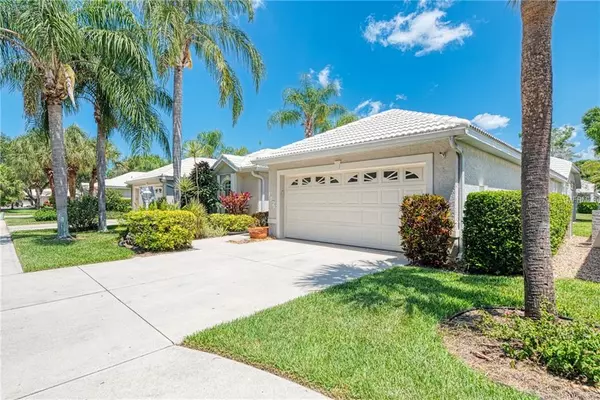$315,000
$324,900
3.0%For more information regarding the value of a property, please contact us for a free consultation.
1176 SOUTHLAKE CT Venice, FL 34285
3 Beds
3 Baths
2,051 SqFt
Key Details
Sold Price $315,000
Property Type Single Family Home
Sub Type Single Family Residence
Listing Status Sold
Purchase Type For Sale
Square Footage 2,051 sqft
Price per Sqft $153
Subdivision Lakeside Woods South
MLS Listing ID N6105837
Sold Date 09/30/19
Bedrooms 3
Full Baths 3
Construction Status Appraisal,Financing,Inspections,Other Contract Contingencies
HOA Fees $235/mo
HOA Y/N Yes
Year Built 2000
Annual Tax Amount $4,108
Lot Size 6,098 Sqft
Acres 0.14
Property Description
You will love the privacy that this wonderful courtyard home has to offer. Almost every room opens out to the self cleaning heated pool with a relaxing waterfall. Features include a pool bath, large great room, inside laundry room, eat in kitchen with dining area and breakfast bar. Second bedroom offers a built in desk and murphy bed. The third bedroom...Casita....features it's own private bathroom great for overnight guests. There are accordion shutters on the windows and doors offering protection for you and your home....not to mention....maintenance free.... and located in the small community of Lakeside Woods South just off Pinebrook...close to shopping, parks, restaurants and just a short drive to Historical Downtown Venice....Venice Beaches and all Venice has to offer. Maintenance includes all ground maintenance, irrigation and basic cable. Pinebrook South HOA provides you with access to the clubhouse, community pool, shuffleboard, kayak launch and dock. Call today for your private showing.
Location
State FL
County Sarasota
Community Lakeside Woods South
Zoning PUD
Rooms
Other Rooms Inside Utility
Interior
Interior Features Cathedral Ceiling(s), Ceiling Fans(s), Eat-in Kitchen, Open Floorplan, Split Bedroom, Walk-In Closet(s)
Heating Central, Electric
Cooling Central Air
Flooring Carpet, Ceramic Tile
Fireplace false
Appliance Dishwasher, Disposal, Dryer, Electric Water Heater, Microwave, Range, Refrigerator, Washer
Laundry Inside, Laundry Room
Exterior
Exterior Feature French Doors, Hurricane Shutters, Irrigation System, Sliding Doors
Garage Driveway, Garage Door Opener
Garage Spaces 2.0
Pool Gunite, Heated, In Ground, Screen Enclosure, Self Cleaning
Community Features Association Recreation - Owned, Boat Ramp, Deed Restrictions, Fishing, Irrigation-Reclaimed Water, Pool, Boat Ramp, Water Access
Utilities Available Public
Amenities Available Cable TV, Clubhouse, Maintenance, Pool, Recreation Facilities, Shuffleboard Court
Waterfront false
Water Access 1
Water Access Desc Creek
View Park/Greenbelt
Roof Type Tile
Parking Type Driveway, Garage Door Opener
Attached Garage true
Garage true
Private Pool Yes
Building
Entry Level One
Foundation Slab
Lot Size Range Up to 10,889 Sq. Ft.
Builder Name Peterson
Sewer Public Sewer
Water Public
Architectural Style Courtyard
Structure Type Block
New Construction false
Construction Status Appraisal,Financing,Inspections,Other Contract Contingencies
Schools
Elementary Schools Garden Elementary
Middle Schools Venice Area Middle
High Schools Venice Senior High
Others
Pets Allowed Yes
HOA Fee Include Cable TV,Pool,Maintenance Grounds,Recreational Facilities
Senior Community No
Pet Size Extra Large (101+ Lbs.)
Ownership Fee Simple
Monthly Total Fees $261
Acceptable Financing Cash, Conventional
Membership Fee Required Required
Listing Terms Cash, Conventional
Num of Pet 2
Special Listing Condition None
Read Less
Want to know what your home might be worth? Contact us for a FREE valuation!

Our team is ready to help you sell your home for the highest possible price ASAP

© 2024 My Florida Regional MLS DBA Stellar MLS. All Rights Reserved.
Bought with MEDWAY REALTY






