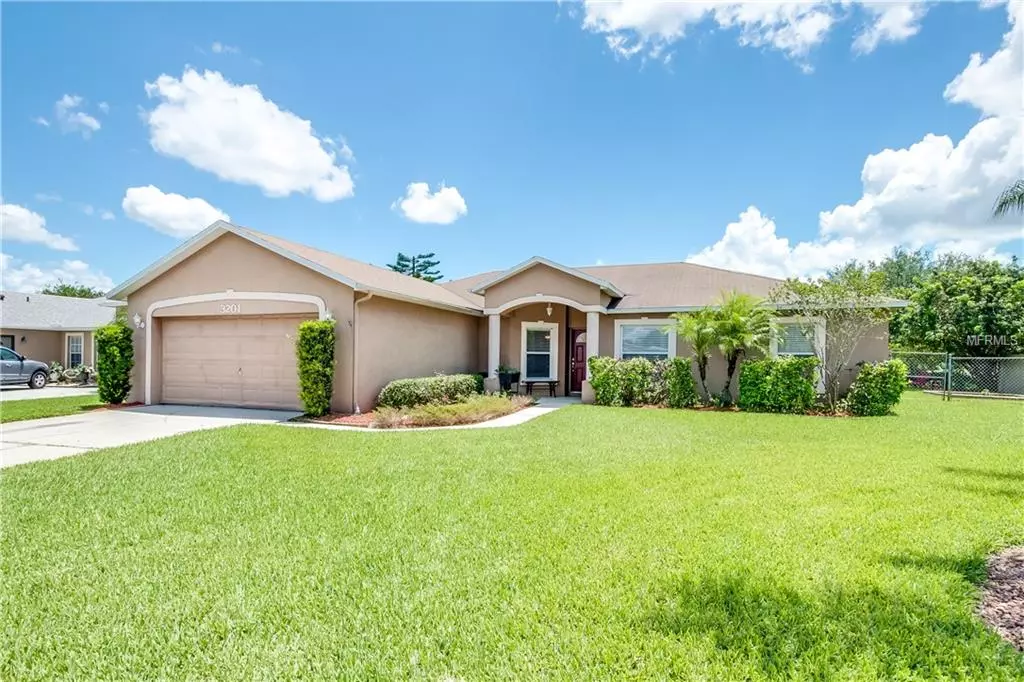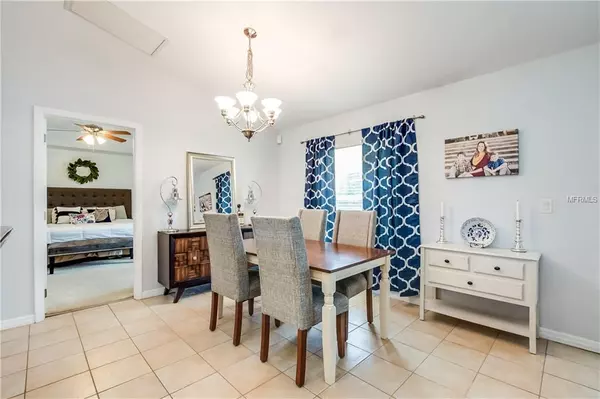$250,000
$255,000
2.0%For more information regarding the value of a property, please contact us for a free consultation.
3201 SAWGRASS CREEK CIR Saint Cloud, FL 34772
3 Beds
2 Baths
1,728 SqFt
Key Details
Sold Price $250,000
Property Type Single Family Home
Sub Type Single Family Residence
Listing Status Sold
Purchase Type For Sale
Square Footage 1,728 sqft
Price per Sqft $144
Subdivision Sawgrass Unit 06
MLS Listing ID O5786017
Sold Date 07/03/19
Bedrooms 3
Full Baths 2
Construction Status Other Contract Contingencies
HOA Fees $33/ann
HOA Y/N Yes
Year Built 2000
Annual Tax Amount $1,611
Lot Size 10,454 Sqft
Acres 0.24
Property Description
Welcome Home and prepare to be taken away to your own Oasis. This three-bedroom, two-bath pool home features several upgrades that will make you feel at home. Upon entering into this Island Oasis you are greeted with a spacious office/bonus room to your right. As you continue you will have two bedrooms to your right as well as a spacious living room directly ahead with a view of your sparkling pool with screen enclosure. Take a walk out onto your oasis and discover a very large well-kept lawn with a small garden to grow your favorite foods.
The beautiful kitchen has granite countertops with accented backsplash and light cabinets. The master suite boasts a shiplap wall and large room for almost any bed set. The master suite also provides ample storage in the huge walking closet. Moving into the master bath you will be pleasantly surprised by the massive bathroom with a relaxing garden tub and oversized walk-in shower. This property won't last long so please schedule your showing today ! Home Warranty
Location
State FL
County Osceola
Community Sawgrass Unit 06
Zoning SR1B
Rooms
Other Rooms Bonus Room
Interior
Interior Features Ceiling Fans(s), Split Bedroom, Stone Counters, Walk-In Closet(s)
Heating Central, Electric, Heat Pump
Cooling Central Air
Flooring Carpet, Tile
Furnishings Unfurnished
Fireplace false
Appliance Dishwasher, Disposal, Dryer, Electric Water Heater, Freezer, Microwave, Range, Refrigerator, Washer
Laundry Inside, Laundry Room
Exterior
Exterior Feature Irrigation System, Sidewalk, Sliding Doors
Parking Features Driveway, Garage Door Opener
Garage Spaces 2.0
Pool Gunite, In Ground, Screen Enclosure, Solar Heat
Community Features Deed Restrictions, Park
Utilities Available Cable Connected, Electricity Connected, Public, Sewer Connected
View Pool, Trees/Woods
Roof Type Shingle
Porch Covered, Enclosed, Patio, Rear Porch, Screened
Attached Garage true
Garage true
Private Pool Yes
Building
Lot Description Corner Lot, Oversized Lot, Sidewalk, Paved
Entry Level One
Foundation Slab
Lot Size Range 1/4 Acre to 21779 Sq. Ft.
Sewer Public Sewer
Water Public
Structure Type Block,Stucco
New Construction false
Construction Status Other Contract Contingencies
Schools
Elementary Schools Hickory Tree Elem
Middle Schools St. Cloud Middle (6-8)
High Schools Harmony High
Others
Pets Allowed Yes
HOA Fee Include Other
Senior Community No
Ownership Fee Simple
Monthly Total Fees $33
Membership Fee Required Required
Special Listing Condition None
Read Less
Want to know what your home might be worth? Contact us for a FREE valuation!

Our team is ready to help you sell your home for the highest possible price ASAP

© 2025 My Florida Regional MLS DBA Stellar MLS. All Rights Reserved.
Bought with PREMIUM INTERNATIONAL REALTY





