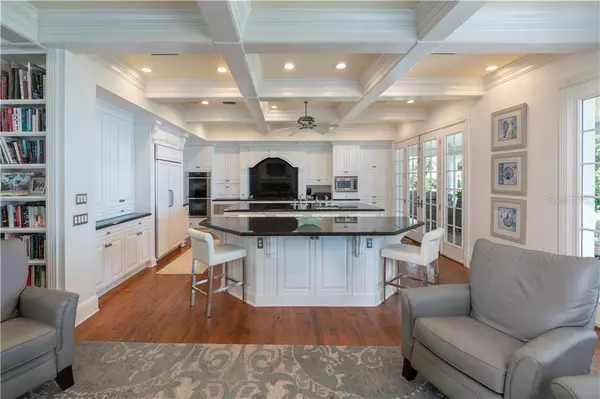$2,800,000
$3,495,000
19.9%For more information regarding the value of a property, please contact us for a free consultation.
375 VIRGINIA DR Winter Park, FL 32789
5 Beds
6 Baths
7,538 SqFt
Key Details
Sold Price $2,800,000
Property Type Single Family Home
Sub Type Single Family Residence
Listing Status Sold
Purchase Type For Sale
Square Footage 7,538 sqft
Price per Sqft $371
Subdivision Shadow Hill
MLS Listing ID O5784820
Sold Date 03/06/20
Bedrooms 5
Full Baths 4
Half Baths 2
Construction Status Inspections
HOA Y/N No
Year Built 2004
Annual Tax Amount $36,482
Lot Size 1.320 Acres
Acres 1.32
Property Description
Lakefront, Location, Luxury. Move right into this beautiful and custom cul-de-sac home with breathtaking views of Rollins College. Located directly on desirable Lake Virginia with an expansive backyard perfect for Florida living and a private dock. 5 bedrooms, 4 full & 2 half bathrooms plus wine room, bonus room, office, media room, fitness/wellness room, and bright second floor Florida room with peaceful lake views. Large master bedroom with spacious balcony ideal for picturesque sunset views on the lake. Gourmet chef's kitchen with large eat-in granite counter sitting area that opens onto family room and out to covered rear patio and outdoor grill station. Absolutely perfect for entertaining inside and out! Home has 2 master suites for first and second story living or multi-generational living. Built-ins and unique architectural details throughout add to the pristine quality and value of this one-of-a-kind Winter Park home. Spacious second-story bunk room is ideal for guests, adjacent to bonus/game room. Thoughtfully designed split floor plan with endless extras to love.
Location
State FL
County Orange
Community Shadow Hill
Zoning R-1AAA
Rooms
Other Rooms Bonus Room, Den/Library/Office, Family Room, Florida Room, Formal Dining Room Separate, Formal Living Room Separate, Inside Utility, Media Room
Interior
Interior Features Built-in Features, Ceiling Fans(s), Crown Molding, Kitchen/Family Room Combo, Solid Surface Counters, Stone Counters, Walk-In Closet(s)
Heating Central, Electric, Zoned
Cooling Central Air, Zoned
Flooring Other, Tile, Wood
Fireplaces Type Family Room
Fireplace true
Appliance Dishwasher, Disposal, Exhaust Fan, Microwave, Range, Refrigerator
Laundry Inside
Exterior
Exterior Feature Balcony, Fence, French Doors, Irrigation System, Rain Gutters
Parking Features Circular Driveway, Garage Door Opener, Parking Pad
Garage Spaces 2.0
Utilities Available BB/HS Internet Available, Cable Connected, Natural Gas Connected
Waterfront Description Lake
View Y/N 1
Water Access 1
Water Access Desc Lake
View Water
Roof Type Concrete,Tile
Porch Covered, Rear Porch
Attached Garage false
Garage true
Private Pool No
Building
Lot Description City Limits
Entry Level Two
Foundation Slab
Lot Size Range One + to Two Acres
Sewer Public Sewer
Water Public
Architectural Style French Provincial
Structure Type Block,Stucco,Wood Frame
New Construction false
Construction Status Inspections
Schools
Elementary Schools Audubon Park K-8
Middle Schools Audubon Park K-8
High Schools Winter Park High
Others
Senior Community No
Ownership Fee Simple
Acceptable Financing Cash
Listing Terms Cash
Special Listing Condition None
Read Less
Want to know what your home might be worth? Contact us for a FREE valuation!

Our team is ready to help you sell your home for the highest possible price ASAP

© 2025 My Florida Regional MLS DBA Stellar MLS. All Rights Reserved.
Bought with STELLAR NON-MEMBER OFFICE





