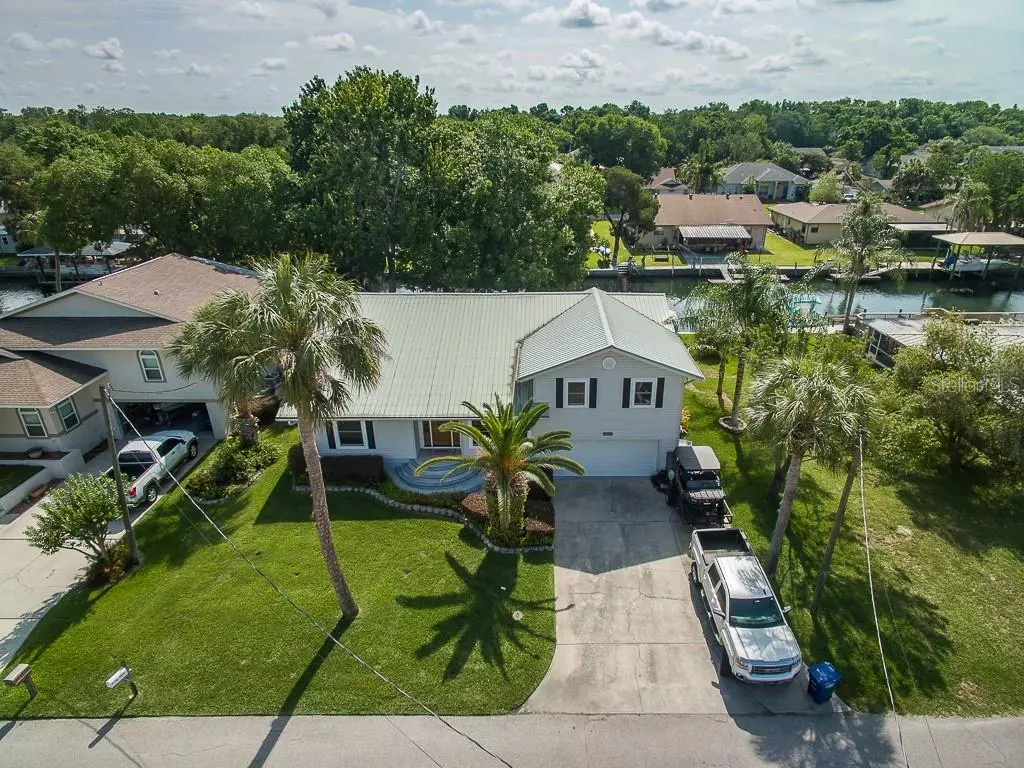$470,000
$474,000
0.8%For more information regarding the value of a property, please contact us for a free consultation.
1027 SE 3RD AVE Crystal River, FL 34429
4 Beds
3 Baths
2,729 SqFt
Key Details
Sold Price $470,000
Property Type Single Family Home
Sub Type Single Family Residence
Listing Status Sold
Purchase Type For Sale
Square Footage 2,729 sqft
Price per Sqft $172
Subdivision Pretty Spgs
MLS Listing ID T3174761
Sold Date 07/31/20
Bedrooms 4
Full Baths 3
HOA Y/N No
Year Built 1988
Annual Tax Amount $5,373
Lot Size 7,405 Sqft
Acres 0.17
Lot Dimensions 75x100
Property Description
IF YOU DON'T WANT TO ENJOY YOUR LIFE, THEN YOU SHOULD NOT BUY THIS HOUSE! Live the Florida dream, a canal away from world famous 3 Sisters Springs. You will fall in love with this gorgeous split level 3Bed (2 Master Stes)/Bonus/3Bath home in Pretty Springs that NEVER FLOODED! The heart of the home is the gourmet kitchen w/granite, stainless appliances, wood cabinets, an island & a faucet George Jetson would envy. Dining room features built in buffet/bar with wine refrigerator & the family room overlooks the expansive deck & canal. The 2 Mstr Stes are on the first level, one has 2 customized walk in closets, & the second will ensure your guests are just as comfy as you. Don't forget the huge bonus (4thBed) upstairs w/storage space galore. Of course, the main attraction is the clear water of Crystal River. Fixed dock & floating dock, provides plenty of room for guest boats. Cook up your catch & have a few beverages in your screened porch & get ready to do it all over again the next day!
Location
State FL
County Citrus
Community Pretty Spgs
Zoning RW
Rooms
Other Rooms Bonus Room, Inside Utility, Media Room, Storage Rooms
Interior
Interior Features High Ceilings, Open Floorplan, Solid Wood Cabinets, Split Bedroom, Stone Counters, Thermostat, Walk-In Closet(s), Window Treatments
Heating Heat Pump
Cooling Central Air
Flooring Ceramic Tile, Hardwood
Fireplace false
Appliance Bar Fridge, Cooktop, Dishwasher, Disposal, Dryer, Electric Water Heater, Microwave, Range, Refrigerator, Washer, Wine Refrigerator
Laundry Inside, Laundry Room
Exterior
Exterior Feature Irrigation System, Lighting, Rain Gutters, Sliding Doors, Storage
Garage Driveway, Garage Door Opener, Oversized
Garage Spaces 2.0
Utilities Available BB/HS Internet Available, Cable Available, Cable Connected, Electricity Connected, Public, Sewer Connected
Waterfront true
Waterfront Description Canal - Freshwater
View Y/N 1
Water Access 1
Water Access Desc Canal - Freshwater,Gulf/Ocean to Bay,River
View Water
Roof Type Metal
Parking Type Driveway, Garage Door Opener, Oversized
Attached Garage true
Garage true
Private Pool No
Building
Lot Description Flood Insurance Required, FloodZone, City Limits, Level, Near Golf Course, Near Marina, Street Dead-End, Paved
Entry Level Multi/Split
Foundation Stem Wall
Lot Size Range Up to 10,889 Sq. Ft.
Sewer Public Sewer
Water Public
Architectural Style Ranch
Structure Type Block,Vinyl Siding
New Construction false
Others
Pets Allowed Yes
Senior Community No
Ownership Fee Simple
Acceptable Financing Cash, Conventional, FHA, VA Loan
Listing Terms Cash, Conventional, FHA, VA Loan
Special Listing Condition None
Read Less
Want to know what your home might be worth? Contact us for a FREE valuation!

Our team is ready to help you sell your home for the highest possible price ASAP

© 2024 My Florida Regional MLS DBA Stellar MLS. All Rights Reserved.
Bought with OUT OF AREA REALTOR/COMPANY






