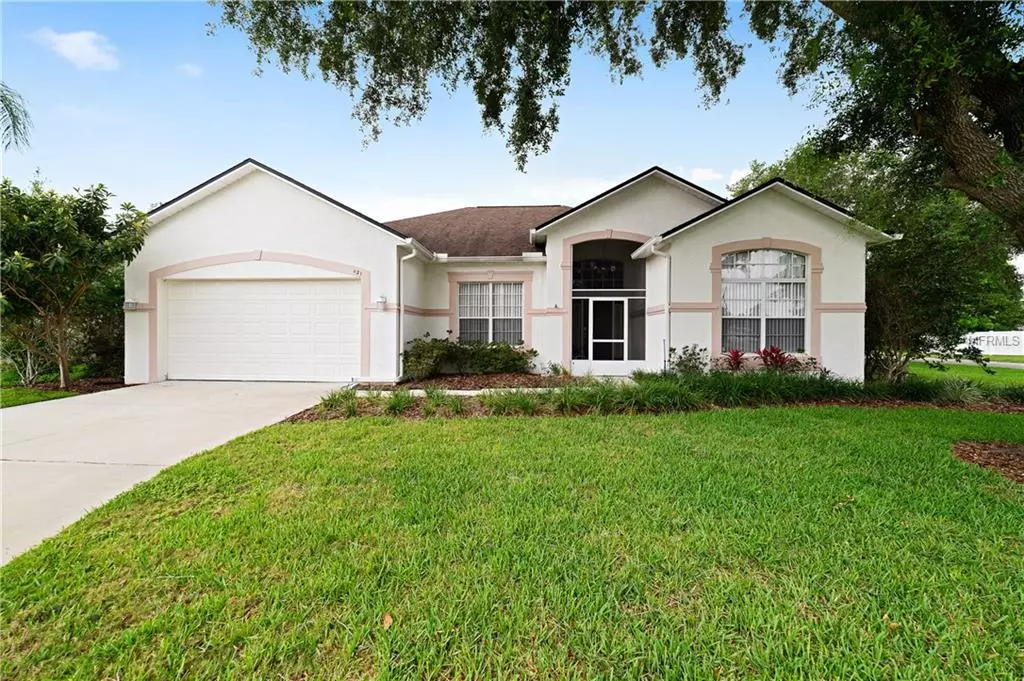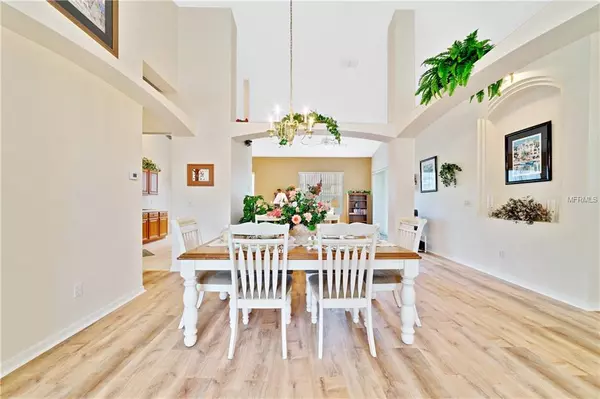$250,000
$250,000
For more information regarding the value of a property, please contact us for a free consultation.
421 BOXWOOD DR Davenport, FL 33837
4 Beds
2 Baths
2,204 SqFt
Key Details
Sold Price $250,000
Property Type Single Family Home
Sub Type Single Family Residence
Listing Status Sold
Purchase Type For Sale
Square Footage 2,204 sqft
Price per Sqft $113
Subdivision Forest At Ridgewood
MLS Listing ID O5784292
Sold Date 06/21/19
Bedrooms 4
Full Baths 2
Construction Status Appraisal,Financing,Inspections
HOA Fees $100/mo
HOA Y/N Yes
Year Built 1995
Annual Tax Amount $2,969
Lot Size 10,454 Sqft
Acres 0.24
Lot Dimensions 110 X 96
Property Description
Immaculate, partially furnished (TV does not convey) home in guard gated community of Ridgewood Lakes. New LifeProof Luxury Vinyl Plank flooring, all newer stainless steel appliances and new AC. Spacious master suite features a large walk in closet and bath with dual sinks, garden tub and separate shower. Just off the living room is a bedroom/office with a lovely picture window letting in plenty of natural light. On the other side of the home you will find two additional bedrooms and a full bath. Lots of closet space and additional shelving make storage a breeze in this home! Expansive sliders open to the screened lanai and spacious private backyard. Large corner lot, nearly 1/4 acre features mature landscaping and is adjacent to the beautiful community pool and tennis courts. This is NOT an age restricted community, and is approved for short term rental. This home has a mortgage at 3.25% that may be assumable! Ask for details. Welcome home!
Location
State FL
County Polk
Community Forest At Ridgewood
Zoning PUD
Rooms
Other Rooms Florida Room
Interior
Interior Features Ceiling Fans(s), Eat-in Kitchen, High Ceilings, Living Room/Dining Room Combo, Open Floorplan, Solid Wood Cabinets, Split Bedroom, Thermostat, Window Treatments
Heating Electric
Cooling Central Air
Flooring Carpet, Ceramic Tile, Laminate
Fireplace false
Appliance Dishwasher, Disposal, Dryer, Electric Water Heater, Microwave, Range, Range Hood, Refrigerator, Washer
Laundry Inside, Laundry Room
Exterior
Exterior Feature Irrigation System
Parking Features Driveway, Garage Door Opener
Garage Spaces 2.0
Community Features Gated, Golf Carts OK, Golf, Park, Playground, Pool, Tennis Courts
Utilities Available BB/HS Internet Available, Cable Available, Electricity Available, Electricity Connected, Sewer Connected, Street Lights, Underground Utilities
Roof Type Shingle
Porch Patio, Screened
Attached Garage true
Garage true
Private Pool No
Building
Lot Description Corner Lot
Entry Level One
Foundation Slab
Lot Size Range Up to 10,889 Sq. Ft.
Sewer Public Sewer
Water Public
Architectural Style Contemporary
Structure Type Block
New Construction false
Construction Status Appraisal,Financing,Inspections
Others
Pets Allowed Yes
HOA Fee Include 24-Hour Guard,Pool,Private Road,Security
Senior Community No
Ownership Fee Simple
Monthly Total Fees $100
Acceptable Financing Assumable, Cash, Conventional, FHA, VA Loan
Membership Fee Required Required
Listing Terms Assumable, Cash, Conventional, FHA, VA Loan
Special Listing Condition None
Read Less
Want to know what your home might be worth? Contact us for a FREE valuation!

Our team is ready to help you sell your home for the highest possible price ASAP

© 2025 My Florida Regional MLS DBA Stellar MLS. All Rights Reserved.
Bought with KELLER WILLIAMS ADVANTAGE REALTY





