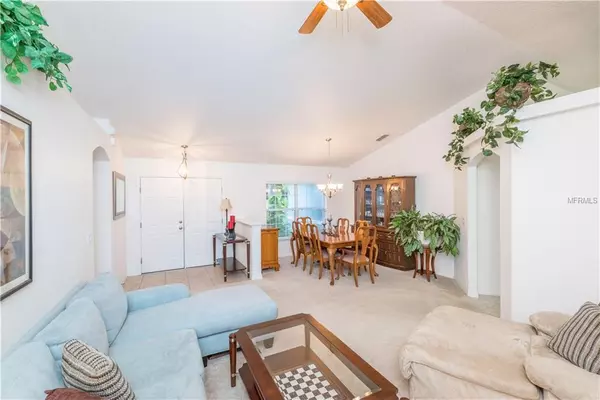$260,000
$265,000
1.9%For more information regarding the value of a property, please contact us for a free consultation.
10244 MASON LOOP Clermont, FL 34711
3 Beds
2 Baths
2,067 SqFt
Key Details
Sold Price $260,000
Property Type Single Family Home
Sub Type Single Family Residence
Listing Status Sold
Purchase Type For Sale
Square Footage 2,067 sqft
Price per Sqft $125
Subdivision Highland Groves Ph I Sub
MLS Listing ID G5015431
Sold Date 07/24/19
Bedrooms 3
Full Baths 2
Construction Status Appraisal,Inspections,Other Contract Contingencies
HOA Fees $29/ann
HOA Y/N Yes
Year Built 2004
Annual Tax Amount $1,895
Lot Size 0.270 Acres
Acres 0.27
Property Description
Welcome to your beautiful, open concept, 3 bedroom 2 bathroom home at Highland Groves! Open the front door and be greeted by the formal dining and living room under a vaulted ceiling. Step through the archway into the large kitchen with enormous center island with breakfast bar, perfect for entertaining. Kick off your shoes and relax in the family room with tall tray ceilings, or hangout in the screened-in patio and enjoy the beautiful breeze. The oversized garage has plenty of space for a workshop and the insulated garage door makes it very comfortable to work in, and don't forget to wash your hands in the utility sink before you come back in! Long day? The split floor plan offers you a retreat into your massive master suite with double walk-in closets and take a hot soak in the garden tub. The spacious second and third bedrooms are great for the family and friends to have some privacy, or a home office that feels open and light. This corner lot home is move-in-ready with a newer roof, but also provides you some room to really make it your own! Come check it out!
Location
State FL
County Lake
Community Highland Groves Ph I Sub
Zoning R-6
Interior
Interior Features Cathedral Ceiling(s), Ceiling Fans(s), Eat-in Kitchen, High Ceilings, Kitchen/Family Room Combo, Living Room/Dining Room Combo, Open Floorplan, Split Bedroom, Thermostat, Tray Ceiling(s), Vaulted Ceiling(s), Walk-In Closet(s)
Heating Central, Electric
Cooling Central Air
Flooring Carpet, Linoleum
Furnishings Unfurnished
Fireplace false
Appliance Dishwasher, Disposal, Electric Water Heater, Microwave, Range
Laundry Laundry Room
Exterior
Exterior Feature French Doors, Irrigation System, Rain Gutters
Parking Features Garage Door Opener, Oversized
Garage Spaces 2.0
Utilities Available BB/HS Internet Available, Cable Available, Phone Available, Public, Street Lights, Underground Utilities
Roof Type Shingle
Porch Covered, Patio, Screened
Attached Garage true
Garage true
Private Pool No
Building
Lot Description Corner Lot, Paved
Entry Level One
Foundation Slab
Lot Size Range 1/4 Acre to 21779 Sq. Ft.
Builder Name Highland Homes
Sewer Septic Tank
Water Public
Architectural Style Florida
Structure Type Block,Stucco
New Construction false
Construction Status Appraisal,Inspections,Other Contract Contingencies
Others
Pets Allowed Yes
Senior Community No
Ownership Fee Simple
Monthly Total Fees $29
Acceptable Financing Cash, Conventional, FHA, VA Loan
Membership Fee Required Required
Listing Terms Cash, Conventional, FHA, VA Loan
Special Listing Condition None
Read Less
Want to know what your home might be worth? Contact us for a FREE valuation!

Our team is ready to help you sell your home for the highest possible price ASAP

© 2025 My Florida Regional MLS DBA Stellar MLS. All Rights Reserved.
Bought with PROPERTIES IN TOWN





