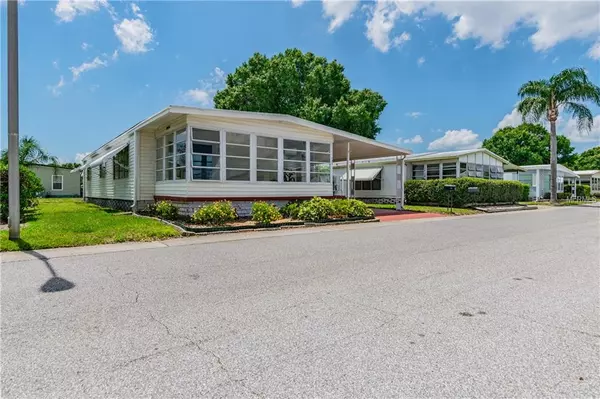$146,500
$149,900
2.3%For more information regarding the value of a property, please contact us for a free consultation.
245 PELICAN DR N Oldsmar, FL 34677
2 Beds
2 Baths
1,104 SqFt
Key Details
Sold Price $146,500
Property Type Other Types
Sub Type Manufactured Home
Listing Status Sold
Purchase Type For Sale
Square Footage 1,104 sqft
Price per Sqft $132
Subdivision Gull-Aire Village
MLS Listing ID W7812106
Sold Date 05/31/19
Bedrooms 2
Full Baths 2
Construction Status Inspections
HOA Fees $40/mo
HOA Y/N Yes
Year Built 1981
Annual Tax Amount $470
Lot Size 3,920 Sqft
Acres 0.09
Lot Dimensions 52x78x52x79
Property Description
WELCOME TO YOUR SUPERB NEW HOME at 245 Pelican Dr N, Oldsmar, FL in the friendly 55+ community of Gull Aire Village. This SPACIOUS home consists of 2 bedrooms, 2 bathrooms at over 1100 sqft & extended 2-carport parking. Main exterior feature is the NEWER ROOF (March 2017)! Other key attributes are low maintenance yard with tropical landscaping, utility storage, well sprinkler system, gutters, hurricane shutters, carriage lights & MASSIVE screened & covered FL room. As you step inside through the front door with decorative oval glass insert, you'll LOVE how BRIGHT & OPEN the interior feels, especially due to the many windows allowing SUNSHINE to stream inside. The living room has high ceilings, laminate floors & access to FL room. The GOURMET kitchen has stainless steel appliances, granite counters over espresso shaker cabinets with MODERN satin nickel handles, mosaic tile backsplash & deep sink with gooseneck faucet. A BEAUTIFUL feature in the dining room is the built-in china cabinet with light & stained glass-look doors. The large master bedroom with bump-out bay windows can easily fit king size furniture & has TWO walk-in his/hers closets. The private master bath is updated with granite counters, wood cabinets & tiled step-in shower with sliding glass doors. The second bed has a walk-in closet with the other full UPDATED bath nearby. This home has been METICULOUSLY MAINTAINED & PRIDE OF OWNERSHIP is apparent. START LIVING THE FLORIDA DREAM! MAKE THIS YOUR FUTURE HOME!
Location
State FL
County Pinellas
Community Gull-Aire Village
Direction N
Rooms
Other Rooms Formal Dining Room Separate, Formal Living Room Separate
Interior
Interior Features Built-in Features, Eat-in Kitchen, High Ceilings, Open Floorplan, Solid Surface Counters, Solid Wood Cabinets, Stone Counters, Thermostat, Walk-In Closet(s), Window Treatments
Heating Central, Electric, Heat Pump
Cooling Central Air
Flooring Carpet, Ceramic Tile, Laminate, Vinyl
Furnishings Unfurnished
Fireplace false
Appliance Dishwasher, Electric Water Heater, Microwave, Range, Refrigerator, Washer
Laundry Laundry Room, Outside
Exterior
Exterior Feature Hurricane Shutters, Irrigation System, Lighting, Rain Gutters, Storage
Parking Features Covered, Driveway
Pool Child Safety Fence, Gunite, Heated, In Ground, Lighting, Outside Bath Access
Community Features Association Recreation - Owned, Buyer Approval Required, Deed Restrictions, Golf Carts OK, Park, Pool, Special Community Restrictions
Utilities Available BB/HS Internet Available, Cable Available, Cable Connected, Electricity Connected, Fire Hydrant, Public, Sewer Connected, Street Lights, Water Available
Amenities Available Clubhouse, Fence Restrictions, Park, Pool, Recreation Facilities, Shuffleboard Court, Spa/Hot Tub, Vehicle Restrictions
View Garden
Roof Type Other
Porch Covered, Enclosed, Front Porch, Patio, Porch, Screened
Attached Garage false
Garage false
Private Pool No
Building
Lot Description In County, Level, Near Golf Course, Near Marina, Near Public Transit, Paved
Story 1
Entry Level One
Foundation Crawlspace
Lot Size Range Up to 10,889 Sq. Ft.
Sewer Public Sewer
Water Public
Architectural Style Patio, Ranch
Structure Type Metal Frame,Siding,Vinyl Siding
New Construction false
Construction Status Inspections
Schools
Elementary Schools Oldsmar Elementary-Pn
Middle Schools Carwise Middle-Pn
High Schools East Lake High-Pn
Others
Pets Allowed Yes
HOA Fee Include Pool,Pool,Recreational Facilities
Senior Community Yes
Pet Size Extra Large (101+ Lbs.)
Ownership Fee Simple
Monthly Total Fees $40
Acceptable Financing Cash, Conventional, FHA, VA Loan
Membership Fee Required Required
Listing Terms Cash, Conventional, FHA, VA Loan
Num of Pet 1
Special Listing Condition None
Read Less
Want to know what your home might be worth? Contact us for a FREE valuation!

Our team is ready to help you sell your home for the highest possible price ASAP

© 2025 My Florida Regional MLS DBA Stellar MLS. All Rights Reserved.
Bought with FUTURE HOME REALTY





