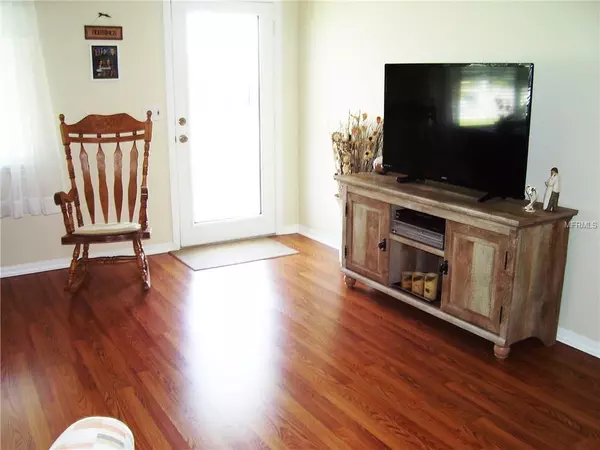$145,000
$148,500
2.4%For more information regarding the value of a property, please contact us for a free consultation.
17840 SE 106 TER Summerfield, FL 34491
2 Beds
2 Baths
1,144 SqFt
Key Details
Sold Price $145,000
Property Type Single Family Home
Sub Type Single Family Residence
Listing Status Sold
Purchase Type For Sale
Square Footage 1,144 sqft
Price per Sqft $126
Subdivision Spruce Creek South
MLS Listing ID G5015232
Sold Date 07/02/19
Bedrooms 2
Full Baths 2
Construction Status Financing
HOA Fees $141/mo
HOA Y/N Yes
Year Built 1992
Annual Tax Amount $1,043
Lot Size 7,840 Sqft
Acres 0.18
Lot Dimensions 85x90
Property Description
Fabulous, Updated, Split Bedroom Fir Model in pristine condition. Vaulted ceilings, laminated wood throughout main living areas, new tile floors in baths/lanai. All appliances new in August 2018. Lead glass entry door recently installed, new 6-panel doors & bifold plantation closet doors throughout. Kitchen has new laminate counter-tops, new 3-drawer cabinet extension w/shelving above, new molding & knobs on cabinet doors, all new appliances-side by side refrigerator, glass-top range & oven, overhead microwave & dishwasher. Master bath has new shower w/frameless glass enclosure, ceramic tile on floor & walls, new double sinks/faucets, new mirror & toilets. New light fixtures in kitchen & dining room. Lanai w/tinted sliding windows, new wall A/C & new tile floor. Covered patio off lanai. New A/C 2014, Roof 2005. Large 1 1/2 car garage w/privacy screen has plenty of room for a vehicle, golf cart & storage. Reverse osmosis system in garage can be hooked up in kitchen. PLUS home has been freshly painted in neutral colors throughout. (All window treatments convey, except curtains in kitchen.)
Location
State FL
County Marion
Community Spruce Creek South
Zoning PUD
Interior
Interior Features Cathedral Ceiling(s), Ceiling Fans(s), High Ceilings, Split Bedroom, Vaulted Ceiling(s)
Heating Heat Pump
Cooling Central Air
Flooring Laminate, Tile, Vinyl
Fireplace false
Appliance Dishwasher, Dryer, Microwave, Range, Refrigerator, Washer
Laundry In Garage
Exterior
Exterior Feature Fence, Irrigation System, Sprinkler Metered
Parking Features Garage Door Opener
Garage Spaces 1.0
Community Features Deed Restrictions, Fitness Center, Gated, Golf Carts OK, Pool, Tennis Courts
Utilities Available Fire Hydrant, Public, Sewer Connected, Sprinkler Meter, Street Lights
Amenities Available Clubhouse, Fitness Center, Gated, Golf Course, Pool, Recreation Facilities, Sauna, Security, Shuffleboard Court, Spa/Hot Tub, Storage, Tennis Court(s)
Roof Type Shingle
Porch Patio
Attached Garage true
Garage true
Private Pool No
Building
Lot Description Paved
Entry Level One
Foundation Slab
Lot Size Range Up to 10,889 Sq. Ft.
Sewer Public Sewer
Water Public
Structure Type Vinyl Siding,Wood Frame
New Construction false
Construction Status Financing
Others
Pets Allowed Yes
HOA Fee Include Common Area Taxes,Pool,Management,Pool,Private Road,Recreational Facilities,Security,Trash
Senior Community Yes
Ownership Fee Simple
Monthly Total Fees $141
Acceptable Financing Cash, Conventional, FHA, VA Loan
Membership Fee Required Required
Listing Terms Cash, Conventional, FHA, VA Loan
Num of Pet 2
Special Listing Condition None
Read Less
Want to know what your home might be worth? Contact us for a FREE valuation!

Our team is ready to help you sell your home for the highest possible price ASAP

© 2025 My Florida Regional MLS DBA Stellar MLS. All Rights Reserved.
Bought with SPRUCE CREEK REAL ESTATE, LLC





