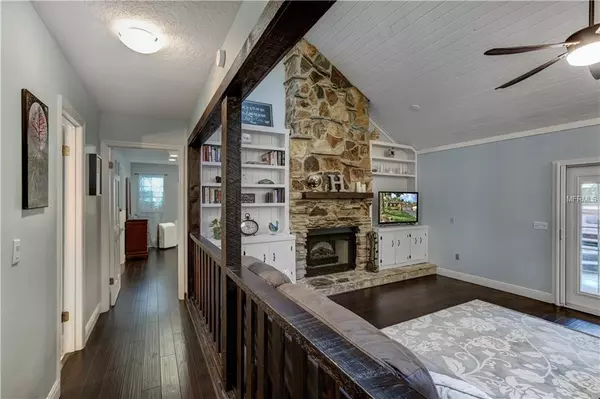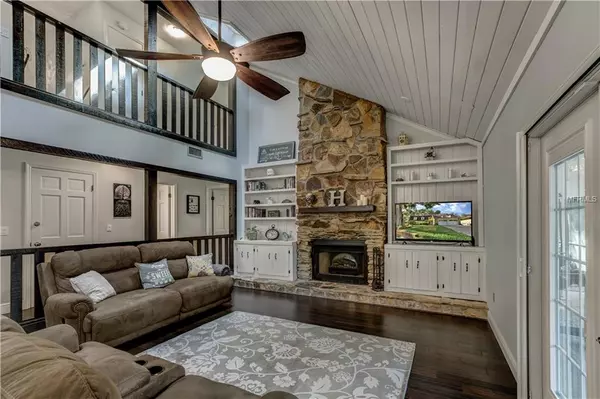$390,000
$419,900
7.1%For more information regarding the value of a property, please contact us for a free consultation.
3532 CULLEN LAKE SHORE DR Belle Isle, FL 32812
3 Beds
4 Baths
2,714 SqFt
Key Details
Sold Price $390,000
Property Type Single Family Home
Sub Type Single Family Residence
Listing Status Sold
Purchase Type For Sale
Square Footage 2,714 sqft
Price per Sqft $143
Subdivision Lake Conway Woods
MLS Listing ID O5780013
Sold Date 08/21/19
Bedrooms 3
Full Baths 3
Half Baths 1
Construction Status Appraisal,Financing,Inspections
HOA Fees $10/ann
HOA Y/N Yes
Year Built 1981
Annual Tax Amount $4,830
Lot Size 0.290 Acres
Acres 0.29
Property Description
THIS IS NO “COOKIE-CUTTER” HOME! 3 Bedroom, 3.5 Bath, 2714 htd sqft home located in sought-after Lake Conway Estates just across the cul-de-sac from Little Lake Conway. Home has been METICULOUSLY RENOVATED over the past 3 Years. Upgrades include WOOD flooring throughout the Living Room, Dining Room, and Master Bedroom. New Paint throughout, and the roof was replaced in 2016! Nearly-new Ceramic WOOD-LOOK tile in the Kitchen, and two of the Bathrooms. A COMPLETE Kitchen RENOVATION that features like-new Cabinets, Granite Counter tops, Stainless Steel Appliances, Island COMPLETE with Cook top, and an ADORABLE built in breakfast seating area. This Home is MOVE IN READY! Adjacent to the new Kitchen is a separate Dining Area and HUGE 18'x16' Living room, featuring a Fireplace, wood-plank ceiling, and Built-Ins. FIRST-Floor OVERSIZED 19'x14' Master Bedroom is large enough to accommodate even your biggest furniture. Upstairs are two LARGE bedrooms with their own Private baths, perfect for that growing family! UNIQUE Office/Flex-space/Bonus room has its own PRIVATE BALCONY! Water views from all Upstairs rooms! Out back there's a MASSIVE SCREEN-ENCLOSED Lanai with Spa and Bar. PRIVATE fully fenced and landscaped back yard. Location is SECOND TO NONE! You can watch Special Events Fireworks in Downtown from your front porch! Close to Downtown, Airport, Restaurants, Shops, and Major Roadways. You are less than an hour's drive from some of Florida's Finest Beaches! HOME IS AN ABSOLUTE DO-NOT-MISS MUST SEE!
Location
State FL
County Orange
Community Lake Conway Woods
Zoning R-1-AA
Rooms
Other Rooms Den/Library/Office, Inside Utility, Storage Rooms
Interior
Interior Features Built-in Features, Cathedral Ceiling(s), Ceiling Fans(s), Eat-in Kitchen, High Ceilings, Open Floorplan, Skylight(s), Split Bedroom, Stone Counters, Thermostat, Vaulted Ceiling(s), Walk-In Closet(s), Window Treatments
Heating Central, Heat Pump
Cooling Central Air, Other
Flooring Brick, Carpet, Ceramic Tile, Concrete, Wood
Fireplace true
Appliance Built-In Oven, Cooktop, Dishwasher, Electric Water Heater, Microwave, Refrigerator
Laundry Inside
Exterior
Exterior Feature Balcony, Fence, Irrigation System, Lighting, Sidewalk, Sliding Doors, Sprinkler Metered, Storage
Parking Features Driveway, Garage Door Opener, Guest, On Street
Garage Spaces 2.0
Community Features Boat Ramp, Deed Restrictions, Fishing, Playground, Tennis Courts
Utilities Available Cable Connected, Electricity Connected, Fire Hydrant, Public
Water Access 1
Water Access Desc Lake
Roof Type Shingle
Porch Covered, Patio, Screened
Attached Garage true
Garage true
Private Pool No
Building
Entry Level Two
Foundation Slab
Lot Size Range 1/4 Acre to 21779 Sq. Ft.
Sewer Public Sewer
Water Public
Architectural Style Cape Cod, Traditional
Structure Type Wood Frame
New Construction false
Construction Status Appraisal,Financing,Inspections
Schools
Elementary Schools Shenandoah Elem
Middle Schools Conway Middle
High Schools Oak Ridge High
Others
Pets Allowed Yes
Senior Community No
Ownership Fee Simple
Monthly Total Fees $10
Acceptable Financing Cash, Conventional, FHA, VA Loan
Membership Fee Required Optional
Listing Terms Cash, Conventional, FHA, VA Loan
Special Listing Condition None
Read Less
Want to know what your home might be worth? Contact us for a FREE valuation!

Our team is ready to help you sell your home for the highest possible price ASAP

© 2025 My Florida Regional MLS DBA Stellar MLS. All Rights Reserved.
Bought with COLDWELL BANKER RESIDENTIAL RE





