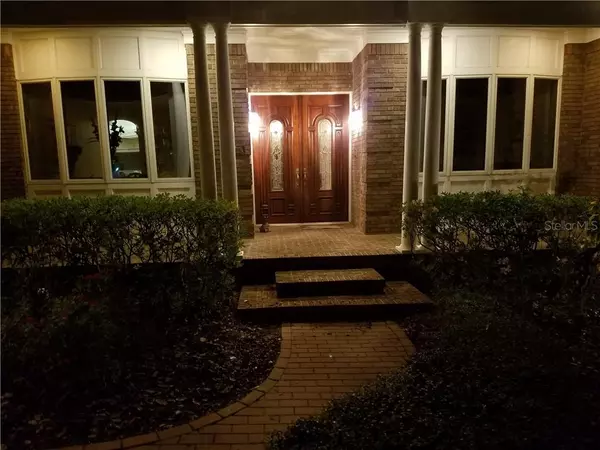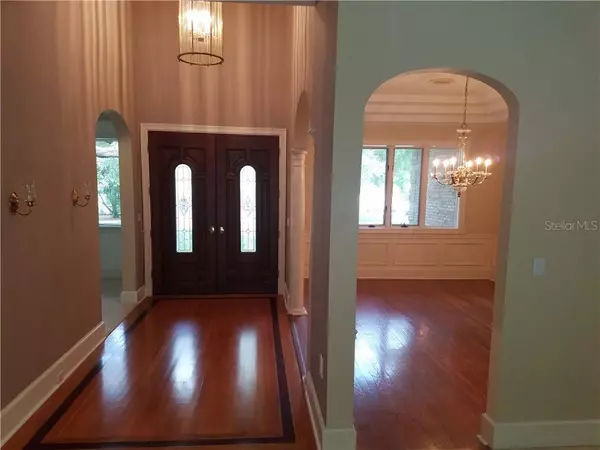$495,000
$510,000
2.9%For more information regarding the value of a property, please contact us for a free consultation.
681 TOMOKA DR Palm Harbor, FL 34683
5 Beds
3 Baths
3,092 SqFt
Key Details
Sold Price $495,000
Property Type Single Family Home
Sub Type Single Family Residence
Listing Status Sold
Purchase Type For Sale
Square Footage 3,092 sqft
Price per Sqft $160
Subdivision Country Oak Estates
MLS Listing ID U8043366
Sold Date 11/04/19
Bedrooms 5
Full Baths 2
Half Baths 1
Construction Status Appraisal,Financing,Inspections
HOA Fees $30
HOA Y/N Yes
Year Built 1991
Annual Tax Amount $5,109
Lot Size 10,890 Sqft
Acres 0.25
Property Description
Best Price/SF deal in 34683. Reduced 50K for sale, today. Move-in-with-equity! A classic home that will appraise even higher with all the recent upgrades. Just upgraded to this home (with enormous 860sf garage w/ space for an extra car/boat) are all *Brand New* stainless steel appliances & wine cooler & remodeled bath & fresh paint in & out + other updates. Kitchen counters & backsplash both granite. Huge price drop on this classic home so you may choose any want-to-do updates. This is a *David Brandon* home. He is a well-known local high-end builder who built this home for his own family to live in. It has all the top of the line contractor discounted extras you won't find elsewhere. David says he "overbuilt" this home with 19’ high foyer w/ huge glass chandelier, genuine hardwood floor, wainscotting, trey & coffered ceilings, *columns*, crown molding, Anderson Low-e insulated windows, solid wood interior doors, 2 wood built-ins, 2 fireplaces, 3 Zone A/C 2015 (low energy bills). There's even a huge 25' long MBR suite w/upgraded bath: His & Her sinks, quartz counters, marble tile shower & Jacuzzi tub + 2 large picture windows! You can truly swim laps in the newer resurfaced extra large pool (16,000 gallons) w/ spill-over fountain + the large covered pavered lanai looks onto a private, peaceful view of nature you just don't get with most listings. Zoned PHHS (1 of the top high schools in Fla). No flood ins. This is an incredible move-in-with-equity price! Compare PPSF.
Location
State FL
County Pinellas
Community Country Oak Estates
Zoning R-1
Rooms
Other Rooms Family Room, Formal Dining Room Separate, Formal Living Room Separate
Interior
Interior Features Ceiling Fans(s), Coffered Ceiling(s), Crown Molding, High Ceilings, Open Floorplan, Split Bedroom, Stone Counters, Thermostat, Tray Ceiling(s), Walk-In Closet(s), Wet Bar
Heating Central, Electric
Cooling Central Air
Flooring Carpet, Ceramic Tile, Hardwood, Laminate, Wood
Fireplaces Type Living Room, Other, Wood Burning
Furnishings Unfurnished
Fireplace true
Appliance Dishwasher, Disposal, Electric Water Heater, Microwave, Range, Refrigerator, Trash Compactor
Laundry Inside, Laundry Room
Exterior
Exterior Feature Fence, Irrigation System, Rain Gutters, Sidewalk, Sliding Doors, Sprinkler Metered
Garage Curb Parking, Driveway, Garage Door Opener, On Street, Oversized
Garage Spaces 3.0
Pool Gunite, In Ground, Pool Sweep, Screen Enclosure
Community Features Deed Restrictions, Irrigation-Reclaimed Water, Sidewalks
Utilities Available Cable Available, Cable Connected, Electricity Available, Electricity Connected, Fire Hydrant, Phone Available, Public, Sewer Available, Sewer Connected, Sprinkler Meter, Sprinkler Well, Street Lights, Water Available
Waterfront false
View Pool, Trees/Woods
Roof Type Shingle
Parking Type Curb Parking, Driveway, Garage Door Opener, On Street, Oversized
Attached Garage true
Garage true
Private Pool Yes
Building
Lot Description In County, Sidewalk, Paved, Unincorporated
Entry Level One
Foundation Slab
Lot Size Range Up to 10,889 Sq. Ft.
Sewer Public Sewer
Water Public
Architectural Style Contemporary
Structure Type Brick,Wood Frame
New Construction false
Construction Status Appraisal,Financing,Inspections
Others
Pets Allowed Yes
HOA Fee Include Trash
Senior Community No
Ownership Fee Simple
Monthly Total Fees $61
Acceptable Financing Cash, Conventional
Membership Fee Required Required
Listing Terms Cash, Conventional
Special Listing Condition None
Read Less
Want to know what your home might be worth? Contact us for a FREE valuation!

Our team is ready to help you sell your home for the highest possible price ASAP

© 2024 My Florida Regional MLS DBA Stellar MLS. All Rights Reserved.
Bought with BRODERICK & ASSOCIATES INC






