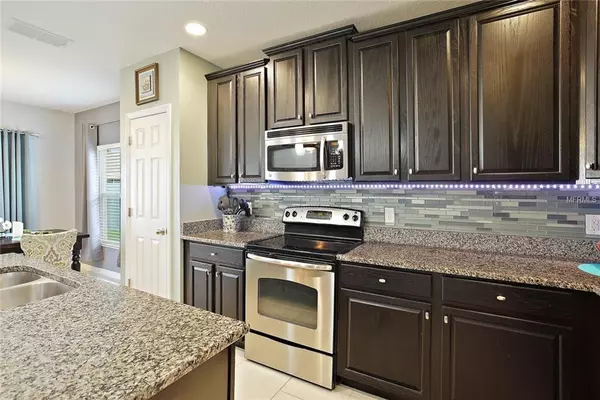$350,000
$350,000
For more information regarding the value of a property, please contact us for a free consultation.
10008 LENOX ST Clermont, FL 34711
5 Beds
4 Baths
2,807 SqFt
Key Details
Sold Price $350,000
Property Type Single Family Home
Sub Type Single Family Residence
Listing Status Sold
Purchase Type For Sale
Square Footage 2,807 sqft
Price per Sqft $124
Subdivision Barrington Estates
MLS Listing ID G5014677
Sold Date 06/06/19
Bedrooms 5
Full Baths 3
Half Baths 1
Construction Status Appraisal,Financing,Inspections
HOA Fees $82/qua
HOA Y/N Yes
Year Built 2013
Annual Tax Amount $3,109
Lot Size 8,712 Sqft
Acres 0.2
Property Description
Beautiful 5 bed/3.5 bath double story POOL home, located in the gated community of Barrington Estates. A pavered driveway leads to a 3 car garage & the entry of this great home. The spacious 2807 sq/ft floor plan has TWO master suites, formal living & dining, private office, and a family room with surround sound & decorative ship-lap feature wood wall. An open island kitchen features a breakfast bar w/pendant lighting, dual pantries, stainless steel appliances, 42" espresso cabinetry w/crown molding & under cabinet lighting, granite tops & glass tile backsplash. A great view of the crystal clear, saltwater pool from the eat-in breakfast nook, and plenty of windows to bring in lots of natural light. Highlights include ceramic tile, wood laminate flooring, decorative lighting, ceiling fans, built in work space, custom barn door and window treatments. A grand staircase with under stair storage, open loft & laundry room w/front load washer & dryer are conveniently located on the 2nd floor. The large upstairs master features a bright en suite bath w/ private water closet, jetted garden tub, walk in shower, dual sinks, & an over-sized closet. The 1st floor master also comes complete with an attached full bath. A screened lanai and pool area provide an extra entertainment space, while landscape curbing & a vinyl fence complete the manicured yard. Tons of extras including NEW solar pool heating system and pump. Closely positioned to sought after Pine Ridge Elementary. THIS is the home you've been looking for!
Location
State FL
County Lake
Community Barrington Estates
Zoning PUD
Rooms
Other Rooms Den/Library/Office, Family Room, Formal Living Room Separate, Inside Utility, Loft, Storage Rooms
Interior
Interior Features Built-in Features, Ceiling Fans(s), Eat-in Kitchen, Split Bedroom, Thermostat, Walk-In Closet(s), Window Treatments
Heating Central
Cooling Central Air
Flooring Carpet, Ceramic Tile, Wood
Fireplace false
Appliance Dishwasher, Dryer, Electric Water Heater, Microwave, Range, Refrigerator, Washer
Laundry Laundry Room, Upper Level
Exterior
Exterior Feature Fence, Irrigation System, Lighting, Rain Gutters, Sidewalk, Sliding Doors, Sprinkler Metered
Parking Features Driveway, Garage Door Opener
Garage Spaces 3.0
Pool Child Safety Fence, In Ground, Lighting, Screen Enclosure
Utilities Available BB/HS Internet Available, Cable Available, Electricity Available, Phone Available, Sprinkler Meter, Street Lights, Water Available
View Pool
Roof Type Shingle
Porch Deck, Enclosed, Patio, Screened
Attached Garage true
Garage true
Private Pool Yes
Building
Lot Description In County, Level, Sidewalk, Paved, Unincorporated
Foundation Slab
Lot Size Range Up to 10,889 Sq. Ft.
Sewer Public Sewer
Water Public
Architectural Style Contemporary
Structure Type Block,Stucco,Wood Frame
New Construction false
Construction Status Appraisal,Financing,Inspections
Others
Pets Allowed Yes
Senior Community No
Ownership Fee Simple
Monthly Total Fees $82
Acceptable Financing Cash, Conventional, FHA, USDA Loan, VA Loan
Membership Fee Required Required
Listing Terms Cash, Conventional, FHA, USDA Loan, VA Loan
Special Listing Condition None
Read Less
Want to know what your home might be worth? Contact us for a FREE valuation!

Our team is ready to help you sell your home for the highest possible price ASAP

© 2025 My Florida Regional MLS DBA Stellar MLS. All Rights Reserved.
Bought with KW ELITE PARTNERS III





