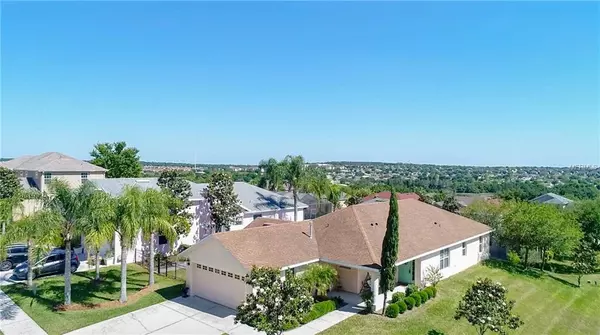$255,000
$254,900
For more information regarding the value of a property, please contact us for a free consultation.
12253 STILL MEADOW DR Clermont, FL 34711
4 Beds
2 Baths
1,913 SqFt
Key Details
Sold Price $255,000
Property Type Single Family Home
Sub Type Single Family Residence
Listing Status Sold
Purchase Type For Sale
Square Footage 1,913 sqft
Price per Sqft $133
Subdivision Bent Tree Ph Ii Sub
MLS Listing ID G5014653
Sold Date 07/26/19
Bedrooms 4
Full Baths 2
Construction Status Appraisal,Financing,Inspections
HOA Fees $27/ann
HOA Y/N Yes
Year Built 2005
Annual Tax Amount $2,231
Lot Size 0.270 Acres
Acres 0.27
Lot Dimensions 140x85
Property Description
Enjoy the Florida lifestyle with fantastic views of Clermont! This home sits on a premium corner lot high on the hill with a southern style front porch! Gorgeous sunsets and Disney fireworks from your fully fenced back yard! 4 Bedrooms, 2 Full Baths. Open kitchen with breakfast bar that overlooks the breakfast nook, family room, and patio. All appliances are 2 years and newer with the range being brand new. A separate formal dining room for those special occasions and family gatherings. Sliders to the covered, tiled and screened patio for more entertaining space, plus an open patio perfect for the grill chef. A large master suite and luxurious master bath with a glass shower, garden tub and dual vanities for your own private retreat. Bedrooms 2 & 3 are generously sized with walk-in closets. The 4th smaller bedroom is perfect for a nursery, oversized laundry room or office/den. The 2nd hall bath has a tub with shower and an outside access door to the back yard. BRAND NEW A/C about 1 year ago! Don't miss your oportunity for easy Florida living! Convenient location with just a short commute to Disney and the theme parks. Schools, shopping, dining and medical facilities only 5-10 minutes away! Don't miss this opportunity to experience Clermont living with the "City of Champions", and truly the "Gem of the Hills"! Call for your showing today!
Location
State FL
County Lake
Community Bent Tree Ph Ii Sub
Zoning R-2
Rooms
Other Rooms Breakfast Room Separate, Family Room, Formal Dining Room Separate
Interior
Interior Features Ceiling Fans(s), Eat-in Kitchen, Solid Wood Cabinets, Walk-In Closet(s)
Heating Central, Electric
Cooling Central Air
Flooring Carpet, Tile
Fireplace false
Appliance Dishwasher, Disposal, Gas Water Heater, Microwave, Range, Refrigerator
Laundry Inside
Exterior
Exterior Feature Fence, Irrigation System, Sidewalk, Sliding Doors
Parking Features Driveway, Garage Door Opener
Garage Spaces 2.0
Community Features Deed Restrictions
Utilities Available BB/HS Internet Available, Cable Connected, Electricity Connected, Natural Gas Connected, Phone Available
Roof Type Shingle
Porch Covered, Front Porch, Patio, Screened
Attached Garage true
Garage true
Private Pool No
Building
Lot Description Corner Lot, Sidewalk, Paved
Entry Level One
Foundation Slab
Lot Size Range 1/4 Acre to 21779 Sq. Ft.
Sewer Public Sewer
Water Public
Architectural Style Contemporary, Ranch
Structure Type Block,Stucco
New Construction false
Construction Status Appraisal,Financing,Inspections
Others
Pets Allowed Yes
Senior Community No
Ownership Fee Simple
Monthly Total Fees $27
Acceptable Financing Cash, Conventional, FHA, VA Loan
Membership Fee Required Required
Listing Terms Cash, Conventional, FHA, VA Loan
Special Listing Condition None
Read Less
Want to know what your home might be worth? Contact us for a FREE valuation!

Our team is ready to help you sell your home for the highest possible price ASAP

© 2025 My Florida Regional MLS DBA Stellar MLS. All Rights Reserved.
Bought with ARELLANO REALTY & INVESTMENTS





