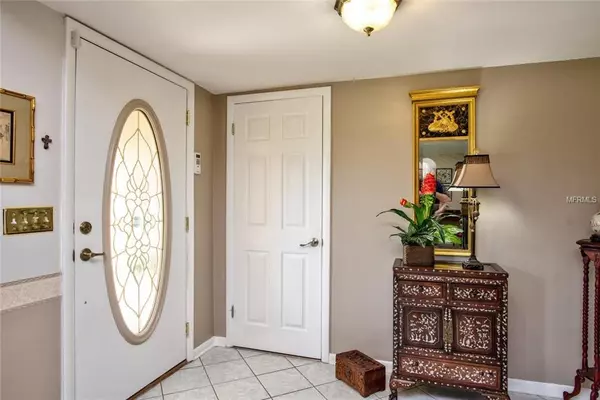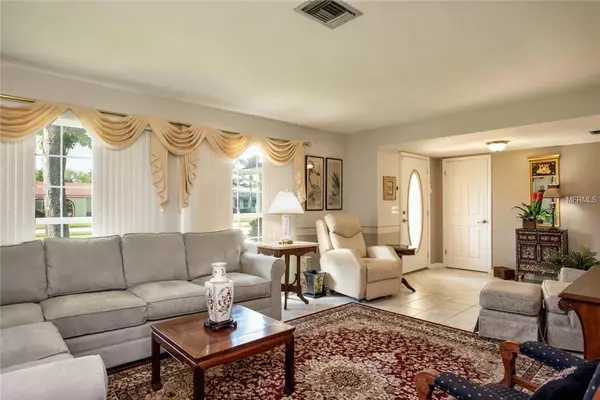$335,000
$335,000
For more information regarding the value of a property, please contact us for a free consultation.
1596 PENNWOOD CIR N Clearwater, FL 33756
2 Beds
2 Baths
1,928 SqFt
Key Details
Sold Price $335,000
Property Type Single Family Home
Sub Type Single Family Residence
Listing Status Sold
Purchase Type For Sale
Square Footage 1,928 sqft
Price per Sqft $173
Subdivision Pennwood Estates
MLS Listing ID U8041643
Sold Date 07/01/19
Bedrooms 2
Full Baths 2
Construction Status Appraisal,Financing,Inspections
HOA Y/N No
Year Built 1968
Annual Tax Amount $2,320
Lot Size 0.320 Acres
Acres 0.32
Property Description
Check out this lovely house located 20 minutes away from the #1 rated Clearwater Beach! Sitting on over ¼ of an acre, this 2 Bedroom, 2 bath, pool home with an office/den, is an entertainers dream! The updated kitchen features granite countertops and plenty of cabinet space for all chef's out there which opens to both the family room and dining room for easy entertaining! With an enclosed bonus room that gives you an additional 277 square feet of living space that leads out to your enclosed pool area. The fenced in yard is expansive and is perfect for a swingset, hammock or RV/Boat Parking, accessible by the side gate. Featuring a large 12 x 14 shed, that you can store all of your lawn equipment and extras that allows you to park in your 2 car garage! The many updates over the past few years include; Roof (2018), windows (2014), exterior paint (2018), Pool Pump (2018), Kitchen (2014), wrapped soffits and upgraded plumbing throughout the house. There is nothing that you have to do, other than move in! Minutes from 2 fabulous beaches, shopping, entertainment venues with easy access to Tampa. This house is ready for you!
Location
State FL
County Pinellas
Community Pennwood Estates
Direction N
Rooms
Other Rooms Bonus Room
Interior
Interior Features Ceiling Fans(s), Split Bedroom, Window Treatments
Heating Central
Cooling Central Air
Flooring Laminate, Tile
Fireplace false
Appliance Built-In Oven, Dishwasher, Disposal, Microwave
Laundry In Garage
Exterior
Exterior Feature Fence, Sidewalk
Parking Features Boat, Driveway
Garage Spaces 2.0
Utilities Available Fire Hydrant
Roof Type Concrete,Tile
Porch Patio, Screened
Attached Garage true
Garage true
Private Pool Yes
Building
Lot Description Corner Lot
Foundation Slab
Lot Size Range 1/4 Acre to 21779 Sq. Ft.
Sewer Public Sewer
Water Public
Architectural Style Ranch
Structure Type Block,Stucco
New Construction false
Construction Status Appraisal,Financing,Inspections
Others
Senior Community No
Ownership Fee Simple
Acceptable Financing Cash, Conventional, FHA, VA Loan
Listing Terms Cash, Conventional, FHA, VA Loan
Special Listing Condition None
Read Less
Want to know what your home might be worth? Contact us for a FREE valuation!

Our team is ready to help you sell your home for the highest possible price ASAP

© 2025 My Florida Regional MLS DBA Stellar MLS. All Rights Reserved.
Bought with A-TEAM HOME SALES & RENTALS





