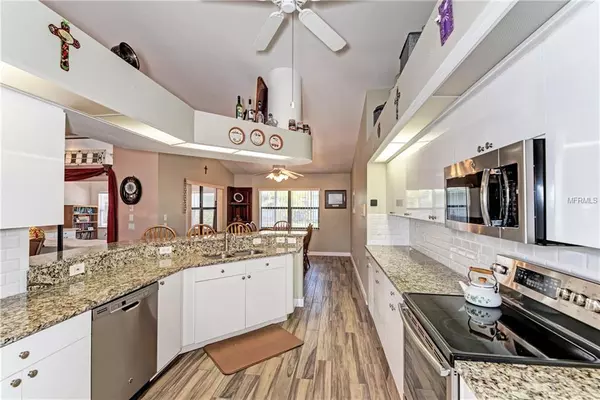$260,000
$274,000
5.1%For more information regarding the value of a property, please contact us for a free consultation.
252 WILLOWICK WAY Venice, FL 34293
3 Beds
3 Baths
2,171 SqFt
Key Details
Sold Price $260,000
Property Type Single Family Home
Sub Type Single Family Residence
Listing Status Sold
Purchase Type For Sale
Square Footage 2,171 sqft
Price per Sqft $119
Subdivision Venice East 3Rd Add
MLS Listing ID N6104577
Sold Date 08/28/19
Bedrooms 3
Full Baths 2
Half Baths 1
Construction Status Appraisal,Financing,Inspections
HOA Fees $1/ann
HOA Y/N Yes
Year Built 1994
Annual Tax Amount $1,795
Lot Size 9,147 Sqft
Acres 0.21
Property Description
WOW! This Home has so many fine features! Walk into the 3 bedroom 2.5 bath split floor plan home. The great room greets you with a wall of sliders leading to a bonus room that makes a great craft/hobby room or home office. The formal dining room is situated in the front of the house and there’s even a separate breakfast room off the kitchen. The cook will love the generous size kitchen with breakfast bar, granite counters and all new appliances within the last 2 years. Off the great room you’ll find the huge master bedroom with a 13x6 walk in closet with custom closet organizer, tray ceiling and the master bath has a garden tub and separate shower. The handy inside laundry has a half bath and leads you to the big 3 car side entry garage. On the other side of the house you’lll find 2 very good size guest rooms, both with tray ceilings. The guest bath is situated between the 2 bedrooms. this floor plan can’t be beat. There are hurricane screens for all windows and even the slider in the back. The back yard is fully fenced and the long lanai is screened and features a place for a Koi pond or garden, or whatever your heart desires. Most of the home has the popular plank ceramic tile floors, cathedral ceilings and so much more. The bonus room off the great room is not under air, so this house is even bigger than it looks on paper! Most of the furnishings are available under separate agreement!
Location
State FL
County Sarasota
Community Venice East 3Rd Add
Zoning RSF2
Rooms
Other Rooms Bonus Room, Breakfast Room Separate, Formal Dining Room Separate, Great Room, Inside Utility
Interior
Interior Features Cathedral Ceiling(s), Ceiling Fans(s), High Ceilings, Open Floorplan, Split Bedroom, Stone Counters, Tray Ceiling(s), Walk-In Closet(s), Window Treatments
Heating Central, Electric
Cooling Central Air
Flooring Carpet, Ceramic Tile
Furnishings Negotiable
Fireplace false
Appliance Dishwasher, Disposal, Dryer, Electric Water Heater, Microwave, Range, Refrigerator, Washer
Laundry Inside, Laundry Room
Exterior
Exterior Feature Fence, Hurricane Shutters, Rain Barrel/Cistern(s), Rain Gutters, Sliding Doors
Garage Driveway, Garage Door Opener, Garage Faces Side
Garage Spaces 3.0
Community Features Golf Carts OK, Golf
Utilities Available Cable Connected, Electricity Connected, Fiber Optics, Public, Sewer Connected
Waterfront false
Roof Type Shingle
Parking Type Driveway, Garage Door Opener, Garage Faces Side
Attached Garage true
Garage true
Private Pool No
Building
Lot Description In County, Paved
Foundation Slab
Lot Size Range Up to 10,889 Sq. Ft.
Sewer Public Sewer
Water Public
Architectural Style Ranch
Structure Type Block,Stucco
New Construction false
Construction Status Appraisal,Financing,Inspections
Schools
Elementary Schools Taylor Ranch Elementary
Middle Schools Venice Area Middle
High Schools Venice Senior High
Others
Pets Allowed Yes
Senior Community No
Ownership Fee Simple
Monthly Total Fees $1
Acceptable Financing Cash, Conventional, FHA, VA Loan
Membership Fee Required Optional
Listing Terms Cash, Conventional, FHA, VA Loan
Special Listing Condition None
Read Less
Want to know what your home might be worth? Contact us for a FREE valuation!

Our team is ready to help you sell your home for the highest possible price ASAP

© 2024 My Florida Regional MLS DBA Stellar MLS. All Rights Reserved.
Bought with FLORIDA LIFE TEAM LLC






