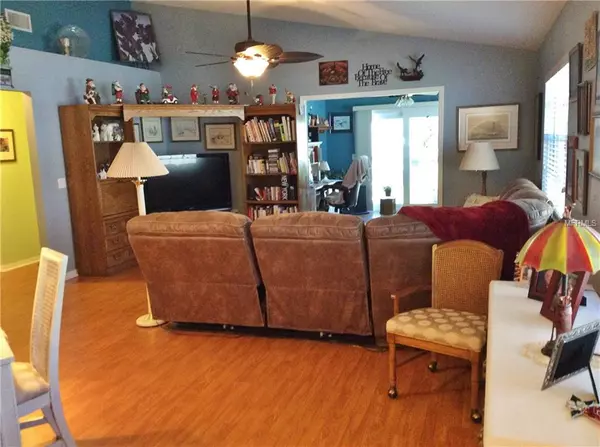$164,900
$164,900
For more information regarding the value of a property, please contact us for a free consultation.
5909 YORKSHIRE DR Zephyrhills, FL 33542
2 Beds
2 Baths
1,417 SqFt
Key Details
Sold Price $164,900
Property Type Single Family Home
Sub Type Single Family Residence
Listing Status Sold
Purchase Type For Sale
Square Footage 1,417 sqft
Price per Sqft $116
Subdivision Wedgewood Manor
MLS Listing ID T3159999
Sold Date 05/01/19
Bedrooms 2
Full Baths 2
Construction Status Financing,Inspections
HOA Fees $145/mo
HOA Y/N Yes
Year Built 2002
Annual Tax Amount $1,415
Lot Size 4,791 Sqft
Acres 0.11
Lot Dimensions 51x89
Property Description
BEAUTIFUL 55+ COMMUNITY OF WEDGEWOOD MANOR: 2 bedroom, 2 bath with formal living/dining combination and eat in kitchen. The kitchen remodel to include granite counter tops and tiled backsplash is so pretty. Baths also updated with granite. All appliances including built in microwave. Master bedroom offers oversized walk in closet and master bath offers walk in shower and commode closet. Wide hall and door ways help with accessibility. Den off the living/dining room leaves room for 2nd TV viewing or additional sleeping and is set up perfectly for your computer. Pavered patio in the back for sitting and using the grill. 2 CAR GARAGE is an in demand feature here. Community is located close to all conveniences and offers pool, club house and recreation. Don't wait priced right!
Location
State FL
County Pasco
Community Wedgewood Manor
Zoning R4
Rooms
Other Rooms Den/Library/Office
Interior
Interior Features Ceiling Fans(s), Crown Molding, Eat-in Kitchen, Living Room/Dining Room Combo, Solid Surface Counters, Walk-In Closet(s)
Heating Central, Electric
Cooling Central Air
Flooring Carpet, Laminate, Tile, Vinyl
Furnishings Negotiable
Fireplace false
Appliance Dishwasher, Disposal, Dryer, Microwave, Range, Refrigerator, Washer
Laundry In Garage
Exterior
Exterior Feature Irrigation System, Rain Gutters, Sliding Doors
Garage Garage Door Opener
Garage Spaces 2.0
Community Features Buyer Approval Required, Deed Restrictions, Pool
Utilities Available BB/HS Internet Available, Cable Connected
Amenities Available Clubhouse, Pool, Recreation Facilities, Shuffleboard Court
Waterfront false
Roof Type Shingle
Parking Type Garage Door Opener
Attached Garage true
Garage true
Private Pool No
Building
Lot Description City Limits, Paved
Entry Level One
Foundation Slab
Lot Size Range Up to 10,889 Sq. Ft.
Sewer Public Sewer
Water Public
Structure Type Block,Siding
New Construction false
Construction Status Financing,Inspections
Others
Pets Allowed Yes
HOA Fee Include Cable TV,Maintenance Grounds,Recreational Facilities
Senior Community Yes
Pet Size Small (16-35 Lbs.)
Ownership Fee Simple
Monthly Total Fees $145
Acceptable Financing Assumable, Cash
Membership Fee Required Required
Listing Terms Assumable, Cash
Num of Pet 2
Special Listing Condition None
Read Less
Want to know what your home might be worth? Contact us for a FREE valuation!

Our team is ready to help you sell your home for the highest possible price ASAP

© 2024 My Florida Regional MLS DBA Stellar MLS. All Rights Reserved.
Bought with CENTURY 21 BILL NYE REALTY






