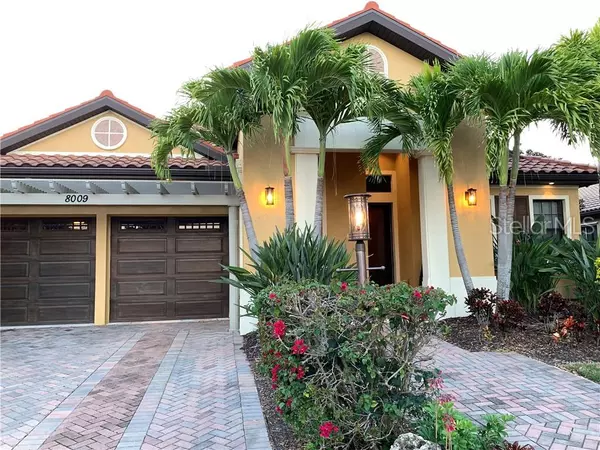$410,000
$425,000
3.5%For more information regarding the value of a property, please contact us for a free consultation.
8009 36TH STREET CIR E Sarasota, FL 34243
3 Beds
3 Baths
2,569 SqFt
Key Details
Sold Price $410,000
Property Type Single Family Home
Sub Type Single Family Residence
Listing Status Sold
Purchase Type For Sale
Square Footage 2,569 sqft
Price per Sqft $159
Subdivision Residences At University Groves
MLS Listing ID A4428470
Sold Date 06/18/19
Bedrooms 3
Full Baths 3
Construction Status Inspections
HOA Fees $120/mo
HOA Y/N Yes
Year Built 2007
Annual Tax Amount $5,692
Lot Size 0.270 Acres
Acres 0.27
Property Description
Come and check out this beautiful home with two master suites, over 2500 sq ft of living area and three full bathrooms! Perfect for live in guests & in-laws with separate spaces. Shows like a model home!
This custom built house, by Fidelity Homes, is the lowest price per square foot in the neighborhood with nearly twice the land! Elaborate upgrades on this custom built home, copious cabinets in the utility room, office, baths & kitchens. Boasting 2 master suites with walk in closets, baths with tubs & tiled showers. 3 bedrooms each with private baths. A large office, custom kitchen, den area, living area with 14’ ceilings. Luscious professional landscaping. Natural gas powers the stove/oven, dryer and also a super efficient, new tankless water heater. The air conditioning system is only two years old. The Residences at University Groves is a great community with water views and brick pavered sidewalks. Low HOA fees include lawncare! A must see!
Location
State FL
County Manatee
Community Residences At University Groves
Zoning PDMU
Direction E
Rooms
Other Rooms Den/Library/Office, Inside Utility
Interior
Interior Features Ceiling Fans(s), Central Vaccum, High Ceilings, In Wall Pest System, Solid Wood Cabinets, Stone Counters, Walk-In Closet(s)
Heating Electric
Cooling Central Air
Flooring Carpet, Ceramic Tile
Fireplace false
Appliance Convection Oven, Cooktop, Dishwasher, Disposal, Dryer, Gas Water Heater, Microwave, Tankless Water Heater, Washer, Water Filtration System, Water Purifier
Laundry Laundry Room
Exterior
Exterior Feature Rain Gutters, Sidewalk, Sliding Doors, Sprinkler Metered
Parking Features Garage Door Opener, Oversized
Garage Spaces 2.0
Community Features Buyer Approval Required, Deed Restrictions, Irrigation-Reclaimed Water, Sidewalks
Utilities Available Cable Connected, Electricity Connected, Natural Gas Connected, Sprinkler Meter, Underground Utilities
Roof Type Tile
Porch Covered, Front Porch, Rear Porch
Attached Garage true
Garage true
Private Pool No
Building
Lot Description Sidewalk
Entry Level One
Foundation Slab
Lot Size Range 1/4 Acre to 21779 Sq. Ft.
Builder Name Fidelity Homes
Sewer Public Sewer
Water Public
Structure Type Block,Concrete
New Construction false
Construction Status Inspections
Schools
Elementary Schools Kinnan Elementary
Middle Schools Sara Scott Harllee Middle
High Schools Southeast High
Others
Pets Allowed Yes
HOA Fee Include Maintenance Grounds
Senior Community No
Ownership Fee Simple
Monthly Total Fees $120
Acceptable Financing Cash, Conventional, FHA
Membership Fee Required Required
Listing Terms Cash, Conventional, FHA
Special Listing Condition None
Read Less
Want to know what your home might be worth? Contact us for a FREE valuation!

Our team is ready to help you sell your home for the highest possible price ASAP

© 2024 My Florida Regional MLS DBA Stellar MLS. All Rights Reserved.
Bought with KELLER WILLIAMS ON THE WATER






