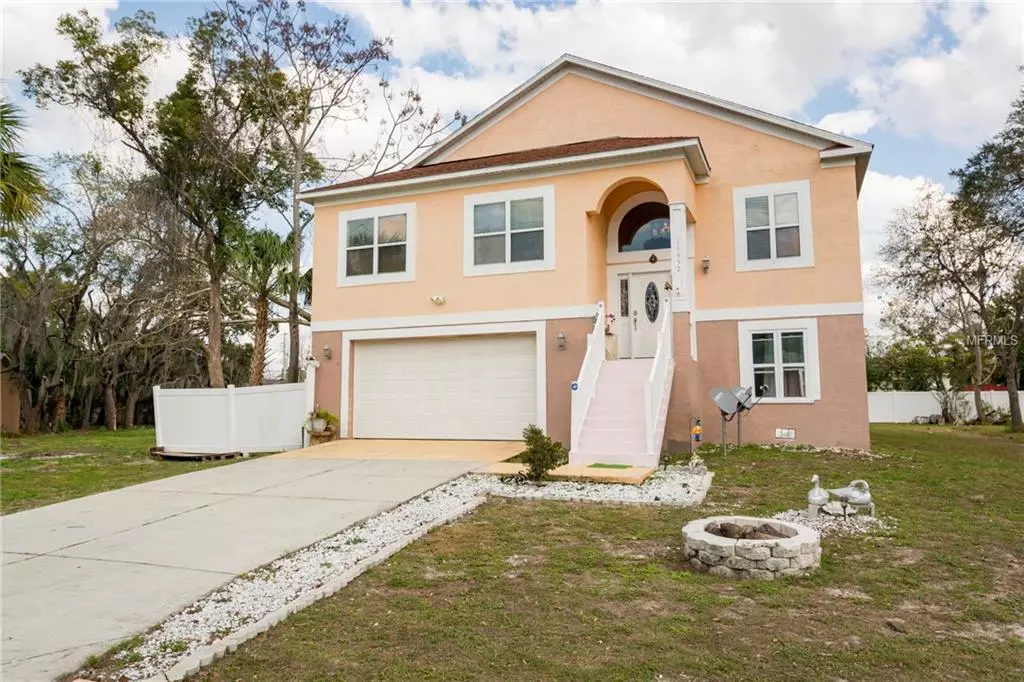$185,000
$237,000
21.9%For more information regarding the value of a property, please contact us for a free consultation.
15932 SEA PINES DR Hudson, FL 34667
4 Beds
2 Baths
2,202 SqFt
Key Details
Sold Price $185,000
Property Type Single Family Home
Sub Type Single Family Residence
Listing Status Sold
Purchase Type For Sale
Square Footage 2,202 sqft
Price per Sqft $84
Subdivision Sea Pines
MLS Listing ID W7809917
Sold Date 06/28/19
Bedrooms 4
Full Baths 2
Construction Status Appraisal,Financing,Inspections
HOA Y/N No
Year Built 2007
Annual Tax Amount $2,847
Lot Size 7,840 Sqft
Acres 0.18
Property Description
***PRICE REDUCED***Welcome to the community of Sea Pines! This fantastic 4bedroom, 2bath, 2 car garage home is in the gulf access community of Sea Pines. NO HOA or CDD. Enjoy your private jacuzzi tub in the oversized master bathroom. Bring all of your shoes, this master bedroom walk in closet is built for you! Downstairs there is a 2bedroom 1bathroom mother in law suite with a full kitchen and abundance of living space. Included with this sale is the property adjacent to the north(additional parcel) big enough to build your own private pool!! Come enjoy the salt life! You will find Hudson Beach(including a community boat ramp), Sun West Park Beach, plenty of great shopping and dining as well as a host of medical facilities just around the corner. Minutes to Suncoast Parkway for quick commute to Tampa. Hurry up and set your showing appointment while this great property is available!!
Location
State FL
County Pasco
Community Sea Pines
Zoning R4
Rooms
Other Rooms Inside Utility, Interior In-Law Apt
Interior
Interior Features Cathedral Ceiling(s), Ceiling Fans(s), Eat-in Kitchen, High Ceilings, Kitchen/Family Room Combo, Living Room/Dining Room Combo, Open Floorplan, Split Bedroom, Tray Ceiling(s), Walk-In Closet(s)
Heating Central
Cooling Central Air
Flooring Carpet, Ceramic Tile
Fireplace false
Appliance Built-In Oven, Cooktop, Dishwasher, Refrigerator
Laundry Inside, Upper Level
Exterior
Exterior Feature Balcony
Garage Garage Door Opener, Oversized
Garage Spaces 2.0
Utilities Available Cable Available, Electricity Connected, Phone Available, Sewer Connected, Street Lights
Waterfront false
Roof Type Shingle
Parking Type Garage Door Opener, Oversized
Attached Garage true
Garage true
Private Pool No
Building
Lot Description Paved
Story 2
Entry Level Two
Foundation Slab
Lot Size Range 1/4 Acre to 21779 Sq. Ft.
Sewer Public Sewer
Water Public
Structure Type Block,Stucco
New Construction false
Construction Status Appraisal,Financing,Inspections
Others
Pets Allowed Yes
Senior Community No
Ownership Fee Simple
Acceptable Financing Cash, Conventional
Listing Terms Cash, Conventional
Special Listing Condition None
Read Less
Want to know what your home might be worth? Contact us for a FREE valuation!

Our team is ready to help you sell your home for the highest possible price ASAP

© 2024 My Florida Regional MLS DBA Stellar MLS. All Rights Reserved.
Bought with EXP REALTY LLC






