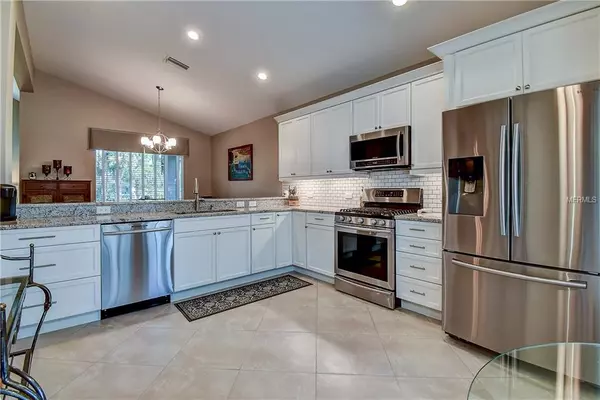$329,000
$332,000
0.9%For more information regarding the value of a property, please contact us for a free consultation.
1028 S POINTE ALEXIS DR Tarpon Springs, FL 34689
3 Beds
3 Baths
1,995 SqFt
Key Details
Sold Price $329,000
Property Type Single Family Home
Sub Type Single Family Residence
Listing Status Sold
Purchase Type For Sale
Square Footage 1,995 sqft
Price per Sqft $164
Subdivision Pointe Alexis South Ph Ii Pt Rep
MLS Listing ID U8034292
Sold Date 03/29/19
Bedrooms 3
Full Baths 2
Half Baths 1
Construction Status Appraisal,Financing,Inspections
HOA Fees $304/mo
HOA Y/N Yes
Year Built 2001
Annual Tax Amount $3,520
Lot Size 6,098 Sqft
Acres 0.14
Property Description
Talk about perfection...Look at this 3/2/2 maintenance-free community. Even before entering this beautifully remodeled home, you will stop and enjoy the sitting area on your front porch! Once you enter, the open floor plan has hardwood flooring throughout the main living area. The spacious kitchen offers beautiful white cabinetry w/ soft close drawers, spice racks, built-in dividers, stainless appliances, gas stove, gorgeous granite, large bar top, eat-in area & plantation shutters. The formal dinning room is off the kitchen w/ plenty of room for entertaining. The big center window in the family room allows lots of natural light to shine through, and the double doors lead to a screened-in lanai area. The master suite is downstairs and has his/her vanities, walk-in shower and large closets. The upstairs offers a den/open office and 2 spacious bedrooms and 1 full bath. NEW ROOF-2019, gutters-2017, kitchen remodel-2016, flooring-2016, upstairs full bath remodel-2017, 1/2 bath remodel-2016, interior paint-2016, lighting & ceiling fans-2017. Don't forget to visit the club house, pool room, workout room, swimming pool, tennis courts, shuffle board, and full kitchen in the club house with tables for entertaining. Buyer to verify all measurements.
Location
State FL
County Pinellas
Community Pointe Alexis South Ph Ii Pt Rep
Rooms
Other Rooms Breakfast Room Separate, Den/Library/Office, Family Room, Great Room, Inside Utility
Interior
Interior Features Ceiling Fans(s)
Heating Central
Cooling Central Air
Flooring Ceramic Tile, Hardwood, Wood
Fireplace false
Appliance Convection Oven, Dishwasher, Electric Water Heater, Microwave, Range, Refrigerator, Water Softener
Laundry Laundry Closet
Exterior
Exterior Feature Irrigation System
Garage Spaces 2.0
Utilities Available Other
Amenities Available Dock, Fitness Center, Lobby Key Required, Maintenance, Pool, Shuffleboard Court, Spa/Hot Tub, Tennis Court(s)
View Y/N 1
View Water
Roof Type Shingle
Porch Covered, Front Porch
Attached Garage true
Garage true
Private Pool No
Building
Lot Description Flood Insurance Required, FloodZone
Foundation Crawlspace, Stilt/On Piling
Lot Size Range Up to 10,889 Sq. Ft.
Sewer Public Sewer
Water Private
Architectural Style Elevated, Florida
Structure Type Other
New Construction false
Construction Status Appraisal,Financing,Inspections
Schools
Elementary Schools Tarpon Springs Elementary-Pn
Middle Schools Tarpon Springs Middle-Pn
High Schools Tarpon Springs High-Pn
Others
Pets Allowed Breed Restrictions, Number Limit
HOA Fee Include Pool,Escrow Reserves Fund,Maintenance Grounds,Recreational Facilities
Senior Community No
Pet Size Large (61-100 Lbs.)
Ownership Fee Simple
Monthly Total Fees $304
Acceptable Financing Cash, Conventional, FHA
Membership Fee Required Required
Listing Terms Cash, Conventional, FHA
Num of Pet 2
Special Listing Condition None
Read Less
Want to know what your home might be worth? Contact us for a FREE valuation!

Our team is ready to help you sell your home for the highest possible price ASAP

© 2025 My Florida Regional MLS DBA Stellar MLS. All Rights Reserved.
Bought with CHARLES RUTENBERG REALTY INC





