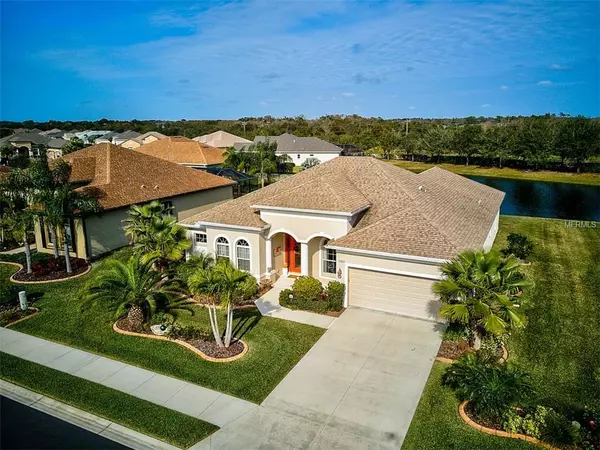$368,000
$377,000
2.4%For more information regarding the value of a property, please contact us for a free consultation.
13212 22ND CT E Parrish, FL 34219
4 Beds
3 Baths
2,474 SqFt
Key Details
Sold Price $368,000
Property Type Single Family Home
Sub Type Single Family Residence
Listing Status Sold
Purchase Type For Sale
Square Footage 2,474 sqft
Price per Sqft $148
Subdivision River Plantation Ph Ii
MLS Listing ID A4426643
Sold Date 07/26/19
Bedrooms 4
Full Baths 3
Construction Status Appraisal,Inspections
HOA Fees $75/qua
HOA Y/N Yes
Year Built 2013
Annual Tax Amount $2,869
Lot Size 10,890 Sqft
Acres 0.25
Property Description
Welcome to your new home in River Plantation. Built by Medallion Homes with construction completed November 2013, featuring the Barbados model offering a large open floor plan and it is loaded with upgrades. This home is a true 4-bedroom, 3-bath with a den/office. Entering the foyer with 11 ft. ceilings, you are greeted by a large living/dining room combo area that has recently acquired a facelift, it is freshly painted with cool tones of coastal chic living in mind. The kitchen/family room which boasts 34x30 sq. ft. has ample space for entertaining family and friends. Kitchen has plenty of counter space, built-in desk and butlers pantry. Family room has large sliding glass doors that open to your outdoor living space which includes cover/screened lanai area, large heated pool and gorgeous pond/preserve views. Here are just some of the upgrades to the home; laminate flooring throughout main living area, crown molding, new kitchen backsplash, barn doors on master closets, cabinets in laundry room, curbing surround for garden and landscaping, shelving above garage door and so much more! River Plantation has low HOA fees and NO CDD fees. Community features a clubhouse, community pool, tennis courts, playground and boat ramp. You are minutes away from Lakewood Ranch Country Club, spectacular gulf, beaches, UTC Mall and fine dining. In just over an hour you will arrive at major attractions like Busch Gardens, Universal Studios and Disney World. Did I mention the weather here is fabulous right now?
Location
State FL
County Manatee
Community River Plantation Ph Ii
Zoning PDR/CH/N
Direction E
Rooms
Other Rooms Breakfast Room Separate, Den/Library/Office, Great Room, Inside Utility
Interior
Interior Features Ceiling Fans(s), Crown Molding, High Ceilings, Kitchen/Family Room Combo, Living Room/Dining Room Combo, Split Bedroom, Stone Counters, Tray Ceiling(s), Walk-In Closet(s), Window Treatments
Heating Electric, Heat Pump
Cooling Central Air
Flooring Carpet, Laminate
Fireplace false
Appliance Dishwasher, Disposal, Electric Water Heater, Microwave, Range, Refrigerator
Laundry Inside, Laundry Room
Exterior
Exterior Feature Hurricane Shutters, Irrigation System, Rain Gutters, Sidewalk, Sliding Doors
Parking Features Driveway, Garage Door Opener
Garage Spaces 2.0
Pool Child Safety Fence, Gunite, Heated, In Ground, Screen Enclosure
Community Features Association Recreation - Owned, Boat Ramp, Deed Restrictions, Irrigation-Reclaimed Water, Park, Playground, Pool, Sidewalks, Tennis Courts, Waterfront
Utilities Available BB/HS Internet Available, Cable Available, Cable Connected, Phone Available, Public
Amenities Available Basketball Court, Clubhouse, Playground, Pool, Private Boat Ramp, Tennis Court(s)
Waterfront Description Pond
View Y/N 1
View Trees/Woods, Water
Roof Type Shingle
Porch Covered, Deck, Enclosed, Screened
Attached Garage true
Garage true
Private Pool Yes
Building
Lot Description In County, Sidewalk, Paved
Entry Level One
Foundation Slab
Lot Size Range Up to 10,889 Sq. Ft.
Sewer Public Sewer
Water Public
Architectural Style Florida, Ranch
Structure Type Block
New Construction false
Construction Status Appraisal,Inspections
Schools
Elementary Schools Williams Elementary
Middle Schools Buffalo Creek Middle
High Schools Palmetto High
Others
Pets Allowed Yes
HOA Fee Include Common Area Taxes,Pool,Recreational Facilities
Senior Community No
Pet Size Extra Large (101+ Lbs.)
Ownership Fee Simple
Monthly Total Fees $75
Acceptable Financing Cash, Conventional, FHA, USDA Loan, VA Loan
Membership Fee Required Required
Listing Terms Cash, Conventional, FHA, USDA Loan, VA Loan
Num of Pet 3
Special Listing Condition None
Read Less
Want to know what your home might be worth? Contact us for a FREE valuation!

Our team is ready to help you sell your home for the highest possible price ASAP

© 2025 My Florida Regional MLS DBA Stellar MLS. All Rights Reserved.
Bought with EXIT SUNSET REALTY





