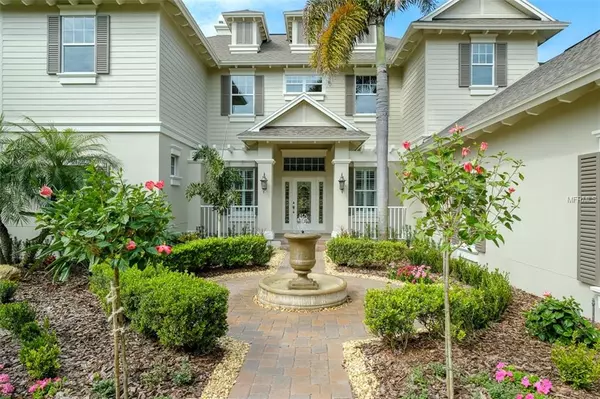$830,000
$895,000
7.3%For more information regarding the value of a property, please contact us for a free consultation.
982 SKYE LN Palm Harbor, FL 34683
5 Beds
4 Baths
3,862 SqFt
Key Details
Sold Price $830,000
Property Type Single Family Home
Sub Type Single Family Residence
Listing Status Sold
Purchase Type For Sale
Square Footage 3,862 sqft
Price per Sqft $214
Subdivision Highlands Of Innisbrook
MLS Listing ID U8033345
Sold Date 05/28/19
Bedrooms 5
Full Baths 3
Half Baths 1
Construction Status Financing,Inspections
HOA Fees $275/mo
HOA Y/N Yes
Year Built 2004
Annual Tax Amount $12,102
Lot Size 0.430 Acres
Acres 0.43
Property Description
SPECTACULAR AND SPARKLING... AMAZING SUNSETS AND LUSH VIEWS OF THE 10TH HOLE AND GREEN... IN THE FAMED "HIGHLANDS OF INNISBROOK"!!! ENJOY TRUE "RESORT STYLE LIVING" IN THIS CUSTOM BUILT 5 BEDROOM, 3 1/2 BATHS, 3 CAR GARAGE... 3,862 SQ.FT. OF PAMPERED PERFECTION!! NEWLY PAINTED INSIDE AND OUT! NEW ROOF JUST INSTALLED, NEWLY LANDSCAPED... BEAUTIFUL! 1ST FLOOR MASTER BEDROOM WITH POSH MASTER BATH! GORGEOUS KITCHEN WITH CUSTOM WOOD CABINETRY, CUSTOM GRANITE COUNTERS, LARGE CENTER ISLAND WITH 2ND PREP SINK, STAINLESS APPLIANCES INCLUDING A WARMING DRAWER, BREAKFAST BAR, DESIGNER LIGHTING, EXTENSIVE REAL HARDWOOD FLOORING, MARBLE FOYER, STUNNING CUSTOM TRIM MOLDINGS, PLANTATION SHUTTERS AND MORE! LIVING ROOM WITH GAS MARBLE FIREPLACE AND SOARING CEILINGS. THIS "NOHL CREST" FORMER MODEL HOME IS LOADED WITH DETAIL!! 2 BONUS ROOMS, PERFECT FOR MEDIA/GAME ROOM, GYM, OR OFFICE! PAVERED ENTRY TO A FRONT COVERED PORCH, BEAUTIFUL HEATED POOL AND SPA OVERLOOKING SERENE GOLF COURSE VIEWS! LARGER CORNER HOMESITE! INNISBROOK OFFERS 5 POOLS PLUS THE FAMOUS LOCHNESS RESORT POOL AND WATER PARK, TENNIS, RESTAURANTS, SPA, AND 4 "WORLD CLASS" GOLF COURSES!! REAL "RESORT STYLE" LIVING IN A GATED SECURED COMMUNITY! ONLY MINUTES TO GORGEOUS GULF BEACHES!!
Location
State FL
County Pinellas
Community Highlands Of Innisbrook
Zoning RPD-2.5
Rooms
Other Rooms Bonus Room, Breakfast Room Separate, Family Room, Formal Dining Room Separate, Formal Living Room Separate, Inside Utility, Loft
Interior
Interior Features Built-in Features, Ceiling Fans(s), Central Vaccum, Coffered Ceiling(s), Crown Molding, Dry Bar, High Ceilings, Kitchen/Family Room Combo, Open Floorplan, Solid Surface Counters, Solid Wood Cabinets, Split Bedroom, Stone Counters, Tray Ceiling(s), Walk-In Closet(s), Window Treatments
Heating Central, Zoned
Cooling Central Air, Zoned
Flooring Carpet, Marble, Tile, Wood
Fireplaces Type Gas, Living Room
Fireplace true
Appliance Built-In Oven, Cooktop, Dishwasher, Disposal, Dryer, Gas Water Heater, Microwave, Refrigerator, Washer, Water Softener
Laundry Inside, Laundry Room
Exterior
Exterior Feature Balcony, French Doors, Irrigation System, Sidewalk
Parking Features Garage Door Opener, Garage Faces Side, Oversized
Garage Spaces 3.0
Pool Gunite, Heated, In Ground, Screen Enclosure, Tile
Community Features Deed Restrictions, Gated, Golf, Sidewalks
Utilities Available Cable Available, Electricity Connected, Public, Sewer Connected, Sprinkler Recycled, Underground Utilities
View Golf Course
Roof Type Shingle
Porch Covered, Rear Porch, Screened
Attached Garage true
Garage true
Private Pool Yes
Building
Lot Description Corner Lot, On Golf Course, Oversized Lot, Sidewalk, Paved
Foundation Slab
Lot Size Range 1/4 Acre to 21779 Sq. Ft.
Sewer Public Sewer
Water Public
Architectural Style Contemporary, Custom, Florida
Structure Type Block,Stucco
New Construction false
Construction Status Financing,Inspections
Schools
Elementary Schools Sutherland Elementary-Pn
Middle Schools Tarpon Springs Middle-Pn
High Schools Tarpon Springs High-Pn
Others
Pets Allowed Yes
HOA Fee Include 24-Hour Guard,Pool,Management,Private Road,Recreational Facilities,Security
Senior Community No
Ownership Fee Simple
Monthly Total Fees $371
Acceptable Financing Cash, Conventional
Membership Fee Required Required
Listing Terms Cash, Conventional
Special Listing Condition None
Read Less
Want to know what your home might be worth? Contact us for a FREE valuation!

Our team is ready to help you sell your home for the highest possible price ASAP

© 2025 My Florida Regional MLS DBA Stellar MLS. All Rights Reserved.
Bought with RE/MAX REALTEC GROUP INC





