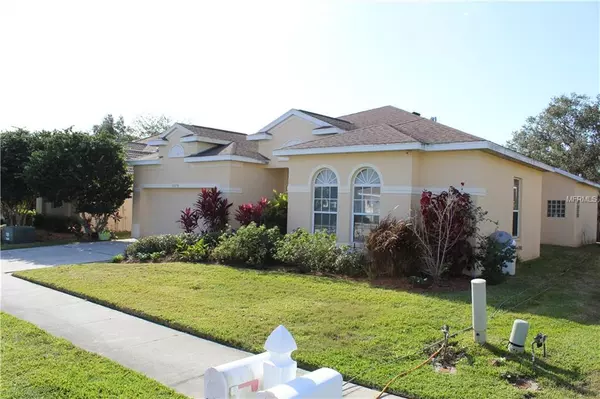$385,250
$389,000
1.0%For more information regarding the value of a property, please contact us for a free consultation.
6278 STURBRIDGE CT Sarasota, FL 34238
4 Beds
2 Baths
2,222 SqFt
Key Details
Sold Price $385,250
Property Type Single Family Home
Sub Type Single Family Residence
Listing Status Sold
Purchase Type For Sale
Square Footage 2,222 sqft
Price per Sqft $173
Subdivision Wellington Chase
MLS Listing ID A4425200
Sold Date 07/17/19
Bedrooms 4
Full Baths 2
Construction Status Financing,Inspections
HOA Fees $31
HOA Y/N Yes
Year Built 1999
Annual Tax Amount $386
Lot Size 6,969 Sqft
Acres 0.16
Property Description
BRAND NEW ROOF 2019!
An amazing family home with a private pool and a view of the preserve in the wellington chase neighborhood of Palmer Ranch. The open floor plan with brand new granite counters and wired surround sound throughout make it a great place to entertain family and friends. New updates include reverse osmosis water filter, water softener, refinished pool with custom tile and newly screened cage, new garbage disposal and lastly an ultra high efficient A/C unit. The master features a giant walk in closet with plenty of storage, a standalone two person soaking tub, separate his and her sinks and custom tile throughout. The guest bedrooms feature new flooring and walk in closets. Beautiful 18" tile throughout the entry, Kitchen and Living rooms welcome you to your new home. The backyard backs to he preserve and has mature fruit trees. Located minutes from I-75 in Sarasota with access to shopping, restaurants, and amazing beaches
Location
State FL
County Sarasota
Community Wellington Chase
Zoning RSF3
Rooms
Other Rooms Den/Library/Office
Interior
Interior Features Ceiling Fans(s), Eat-in Kitchen, High Ceilings, Open Floorplan, Stone Counters, Thermostat, Walk-In Closet(s)
Heating Central
Cooling Central Air
Flooring Laminate, Tile
Furnishings Unfurnished
Fireplace false
Appliance Dishwasher, Disposal, Microwave, Range, Range Hood, Refrigerator, Water Filtration System
Exterior
Exterior Feature Rain Gutters, Sidewalk, Sliding Doors
Garage Spaces 2.0
Pool Gunite, In Ground, Screen Enclosure
Utilities Available Public
Roof Type Shingle
Attached Garage true
Garage true
Private Pool Yes
Building
Lot Description Sidewalk, Paved
Story 1
Foundation Slab
Lot Size Range Up to 10,889 Sq. Ft.
Sewer Public Sewer
Water Public
Structure Type Stucco
New Construction false
Construction Status Financing,Inspections
Schools
Elementary Schools Ashton Elementary
Middle Schools Sarasota Middle
High Schools Riverview High
Others
Pets Allowed Yes
Senior Community No
Ownership Fee Simple
Acceptable Financing Cash, Conventional, FHA, VA Loan
Membership Fee Required Required
Listing Terms Cash, Conventional, FHA, VA Loan
Special Listing Condition None
Read Less
Want to know what your home might be worth? Contact us for a FREE valuation!

Our team is ready to help you sell your home for the highest possible price ASAP

© 2025 My Florida Regional MLS DBA Stellar MLS. All Rights Reserved.
Bought with SARASELLSSARASOTA.COM





