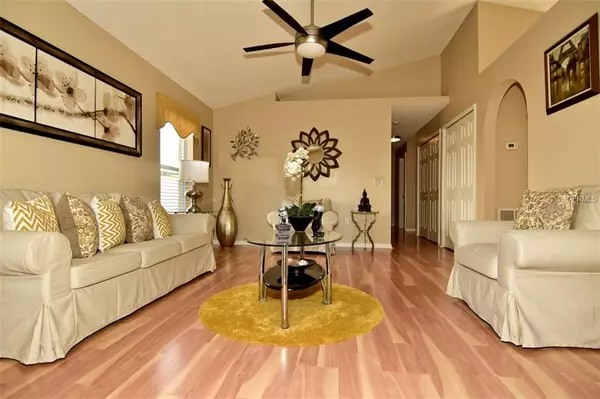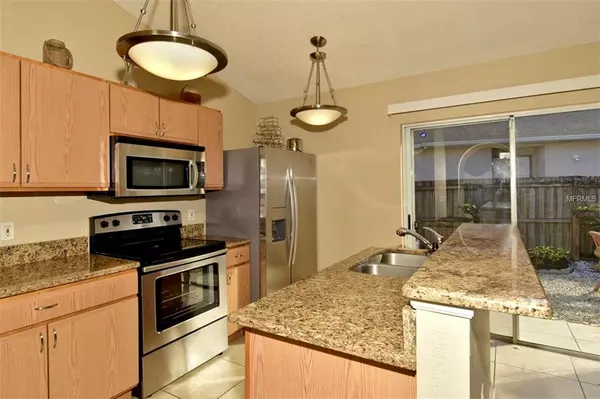$177,500
$180,000
1.4%For more information regarding the value of a property, please contact us for a free consultation.
10552 OPUS DR Riverview, FL 33579
3 Beds
2 Baths
1,158 SqFt
Key Details
Sold Price $177,500
Property Type Single Family Home
Sub Type Single Family Residence
Listing Status Sold
Purchase Type For Sale
Square Footage 1,158 sqft
Price per Sqft $153
Subdivision Southfork Unit 01
MLS Listing ID T3151053
Sold Date 02/21/19
Bedrooms 3
Full Baths 2
Construction Status Appraisal,Financing,Inspections
HOA Fees $100/qua
HOA Y/N Yes
Year Built 2002
Annual Tax Amount $2,029
Lot Size 5,662 Sqft
Acres 0.13
Property Description
Fabulous move-in ready 3 bedroom 2 bath house located in desirable Riverview. Kitchen features granite counters, and stainless steel appliances. Open floor plan with sliding glass door in dinette area leading to a relaxing space on the right side of house. Large great room with laminate flooring and room for your favorite chair and sofa. Master bedroom with ceiling fan and sliding glass door leading to patio overlooking fenced backyard for your privacy. Laminate flooring and tile throughout. Hurricane shutter panels stored in garage. AC replaced in April 2017 with transferable warranty. Close to restaurants, shopping, hospital and recreation. Near US-301 and I-75 with convenient access to Crosstown Expressway. Easy commute to Downtown Tampa, MacDill AFB, Cruise Terminal and Tampa International Airport. NO CDD's. Must see to appreciate!
Location
State FL
County Hillsborough
Community Southfork Unit 01
Zoning PD
Interior
Interior Features Open Floorplan, Solid Surface Counters, Solid Wood Cabinets
Heating Central, Electric
Cooling Central Air
Flooring Ceramic Tile, Laminate
Furnishings Unfurnished
Fireplace false
Appliance Dishwasher, Disposal, Dryer, Electric Water Heater, Microwave, Range, Refrigerator, Washer
Exterior
Exterior Feature Fence, Hurricane Shutters, Sidewalk, Sliding Doors
Parking Features Garage Door Opener
Garage Spaces 2.0
Community Features Park, Playground
Utilities Available Cable Available, Street Lights
Roof Type Shingle
Porch Patio
Attached Garage true
Garage true
Private Pool No
Building
Lot Description In County, Sidewalk, Paved
Foundation Slab
Lot Size Range Up to 10,889 Sq. Ft.
Sewer Public Sewer
Water Public
Architectural Style Ranch
Structure Type Block,Stucco
New Construction false
Construction Status Appraisal,Financing,Inspections
Schools
Elementary Schools Summerfield Crossing Elementary
Middle Schools Eisenhower-Hb
High Schools East Bay-Hb
Others
Pets Allowed Yes
HOA Fee Include Maintenance Grounds
Senior Community No
Pet Size Extra Large (101+ Lbs.)
Ownership Fee Simple
Monthly Total Fees $100
Acceptable Financing Cash, Conventional, FHA, VA Loan
Membership Fee Required Required
Listing Terms Cash, Conventional, FHA, VA Loan
Num of Pet 2
Special Listing Condition None
Read Less
Want to know what your home might be worth? Contact us for a FREE valuation!

Our team is ready to help you sell your home for the highest possible price ASAP

© 2024 My Florida Regional MLS DBA Stellar MLS. All Rights Reserved.
Bought with KELLER WILLIAMS REALTY





