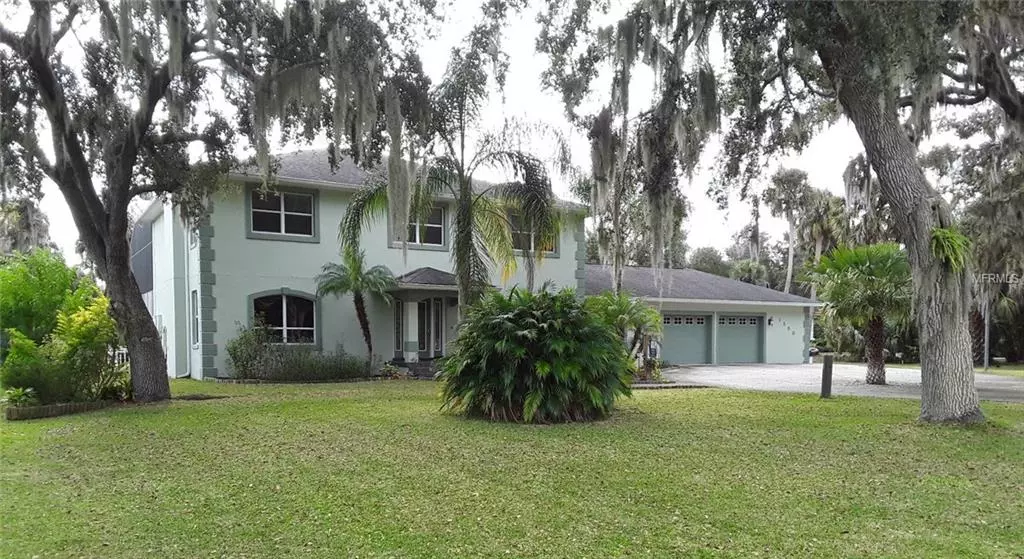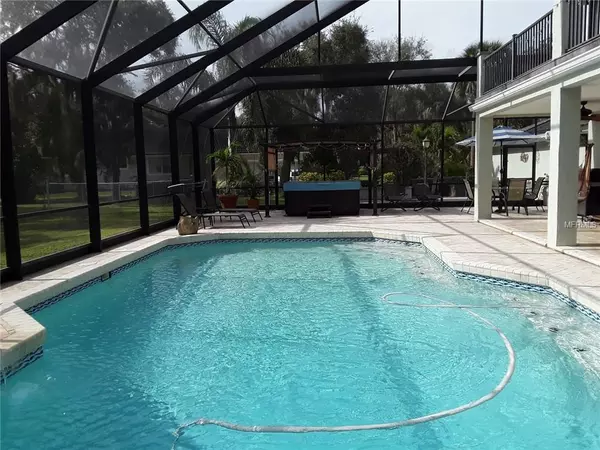$400,000
$425,000
5.9%For more information regarding the value of a property, please contact us for a free consultation.
1250 HIDDEN HARBOR LN Kissimmee, FL 34746
5 Beds
4 Baths
3,604 SqFt
Key Details
Sold Price $400,000
Property Type Single Family Home
Sub Type Single Family Residence
Listing Status Sold
Purchase Type For Sale
Square Footage 3,604 sqft
Price per Sqft $110
Subdivision Hidden Harbor
MLS Listing ID S5011853
Sold Date 08/09/19
Bedrooms 5
Full Baths 3
Half Baths 1
Construction Status Appraisal,Financing,Inspections
HOA Fees $122/qua
HOA Y/N Yes
Year Built 1993
Annual Tax Amount $3,696
Lot Size 1.110 Acres
Acres 1.11
Property Description
Words cannot describe this absolutely stunning 5 bed, 3.5 bath two storey home located in the gated community of Hidden Harbor. Whether on the inside or outside of the home, "space" is an under statement. Situated on a little over one acre, the home has mature landscaping palms, fruit trees and more. The "shed" is block built on a concrete slab. Walking through the front door will immediately give you the "Wow factor. The interior of the home has been tastefully decorated with too many upgrades to mention. Three living areas provide many permutations on locations of furniture, TV's etc. Floors of solid hard wood, porcelain tile downstairs, a wood burning fireplace, an electric flame fire and even a custom built Brunswick a pool table (included) are just a few features. The kitchen boasts granite counter tops, stainless steel appliances, ceramic hob, solid wood cabinets with soft close drawers. Four bedrooms and three bathrooms are on the second storey. The master bath has a whirl pool jetted tub, double vanities, heated towel rail and two walk in closets. The home has a rear balcony running the entire width of the home overlooking the pool and can be accessed from two bedrooms. Look out over the 20,000 gallon South facing solar heater pool, with an idyllic fountain feature, by a 57' x 25' (feet) Travertine deck and on which sits a 6 person Leisure Max hot tub, also included in the sale. Extra paver space stretches outside the screened area, featuring a pergola and a pet fenced area.
Location
State FL
County Osceola
Community Hidden Harbor
Zoning OPUD
Rooms
Other Rooms Den/Library/Office, Family Room, Great Room, Inside Utility
Interior
Interior Features Ceiling Fans(s), Eat-in Kitchen, High Ceilings, Kitchen/Family Room Combo, Open Floorplan, Solid Surface Counters, Solid Wood Cabinets, Walk-In Closet(s), Window Treatments
Heating Central, Electric
Cooling Central Air
Flooring Carpet, Hardwood, Tile
Fireplaces Type Wood Burning
Fireplace true
Appliance Built-In Oven, Dishwasher, Disposal, Microwave, Refrigerator
Laundry Inside, Laundry Room
Exterior
Exterior Feature Balcony, Fence, French Doors, Irrigation System, Rain Gutters
Parking Features Circular Driveway, Driveway, Garage Door Opener
Garage Spaces 3.0
Pool Gunite, Heated, In Ground, Screen Enclosure, Solar Heat, Tile
Community Features Deed Restrictions, Gated
Utilities Available BB/HS Internet Available, Cable Available, Electricity Available, Phone Available, Street Lights, Water Available
Roof Type Shingle
Porch Covered, Deck, Front Porch, Patio, Screened
Attached Garage true
Garage true
Private Pool Yes
Building
Lot Description In County, Near Public Transit, Paved
Entry Level Two
Foundation Stem Wall
Lot Size Range One + to Two Acres
Sewer Septic Tank
Water Public
Architectural Style Ranch
Structure Type Block,Stucco
New Construction false
Construction Status Appraisal,Financing,Inspections
Schools
Elementary Schools Reedy Creek Elem (K 5)
Middle Schools Horizon Middle
High Schools Poinciana High School
Others
Pets Allowed Yes
Senior Community No
Ownership Fee Simple
Monthly Total Fees $122
Membership Fee Required Required
Special Listing Condition None
Read Less
Want to know what your home might be worth? Contact us for a FREE valuation!

Our team is ready to help you sell your home for the highest possible price ASAP

© 2025 My Florida Regional MLS DBA Stellar MLS. All Rights Reserved.
Bought with COLDWELL BANKER RESIDENTIAL RE





