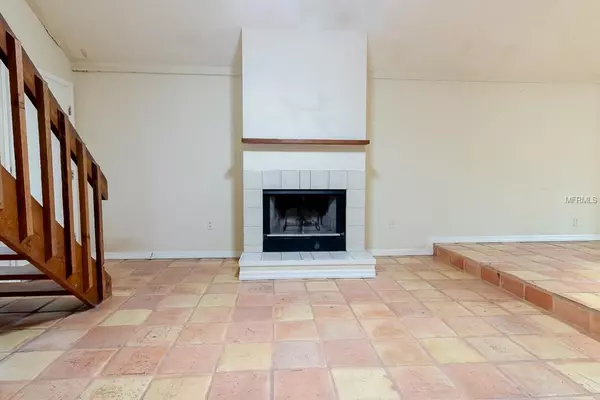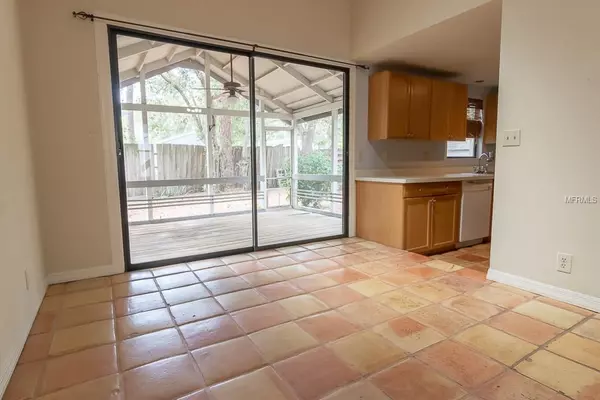$218,000
$224,777
3.0%For more information regarding the value of a property, please contact us for a free consultation.
4018 OLIVE AVE Sarasota, FL 34231
3 Beds
3 Baths
1,402 SqFt
Key Details
Sold Price $218,000
Property Type Single Family Home
Sub Type Single Family Residence
Listing Status Sold
Purchase Type For Sale
Square Footage 1,402 sqft
Price per Sqft $155
Subdivision Flora Villa Final Surv
MLS Listing ID A4424344
Sold Date 03/29/19
Bedrooms 3
Full Baths 2
Half Baths 1
Construction Status Appraisal,Financing,Inspections
HOA Y/N No
Year Built 1988
Annual Tax Amount $2,757
Lot Size 6,969 Sqft
Acres 0.16
Property Description
Cozy 3 bedroom 2-1/2 bathroom two-story home waiting for its new owner! This floor plan has all the bedrooms located on the second floor and the living areas on the first along with the 1/2 bath. The master bedroom has two closets with one being a walk-in and a master bath with tiled shower. There is a living, family and dining room all surrounding a galley style kitchen on the first floor. The laundry room is located in the large two car garage. A metal roof that was installed in 2014 & Sewer connected in 2016! The backyard has a screened lanai over wood decking and plenty of room for relaxing. This home is located just off Bee Ridge Rd and is central to Beaches, schools, shopping, restaurants & i-75. Schedule a showing today!
Location
State FL
County Sarasota
Community Flora Villa Final Surv
Zoning RSF3
Rooms
Other Rooms Family Room
Interior
Interior Features Cathedral Ceiling(s), Ceiling Fans(s), Living Room/Dining Room Combo, Thermostat, Walk-In Closet(s)
Heating Electric
Cooling Central Air
Flooring Ceramic Tile
Fireplaces Type Living Room, Wood Burning
Fireplace true
Appliance Dishwasher, Dryer, Electric Water Heater, Range, Refrigerator, Washer
Laundry In Garage
Exterior
Exterior Feature Fence, Rain Gutters, Sliding Doors
Garage Spaces 2.0
Utilities Available BB/HS Internet Available, Cable Available, Electricity Available, Public, Sewer Connected
View Trees/Woods
Roof Type Metal
Porch Covered, Rear Porch, Screened
Attached Garage true
Garage true
Private Pool No
Building
Lot Description In County, Street Dead-End, Paved
Entry Level Two
Foundation Slab
Lot Size Range Up to 10,889 Sq. Ft.
Sewer Public Sewer
Water Public
Architectural Style Florida
Structure Type Wood Frame,Wood Siding
New Construction false
Construction Status Appraisal,Financing,Inspections
Schools
Elementary Schools Wilkinson Elementary
Middle Schools Brookside Middle
High Schools Riverview High
Others
Senior Community No
Ownership Fee Simple
Acceptable Financing Cash, Conventional, FHA, VA Loan
Listing Terms Cash, Conventional, FHA, VA Loan
Special Listing Condition None
Read Less
Want to know what your home might be worth? Contact us for a FREE valuation!

Our team is ready to help you sell your home for the highest possible price ASAP

© 2025 My Florida Regional MLS DBA Stellar MLS. All Rights Reserved.
Bought with PREMIER SOTHEBYS INTL REALTY





