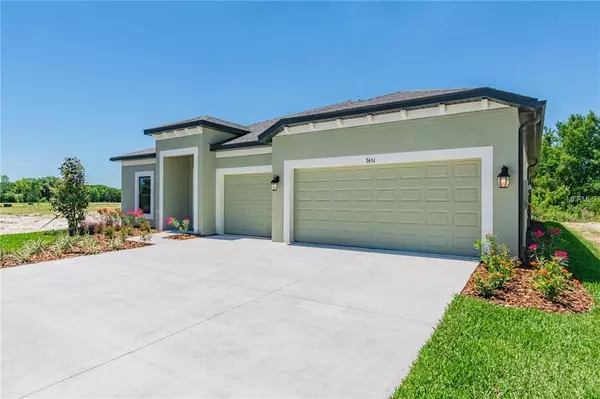$365,000
$368,690
1.0%For more information regarding the value of a property, please contact us for a free consultation.
7451 SWEETER TIDE TRL Wesley Chapel, FL 33545
4 Beds
3 Baths
2,313 SqFt
Key Details
Sold Price $365,000
Property Type Single Family Home
Sub Type Single Family Residence
Listing Status Sold
Purchase Type For Sale
Square Footage 2,313 sqft
Price per Sqft $157
Subdivision Epperson Ranch
MLS Listing ID T3149958
Sold Date 09/30/19
Bedrooms 4
Full Baths 3
Construction Status Financing
HOA Fees $73/ann
HOA Y/N Yes
Year Built 2019
Annual Tax Amount $4,800
Lot Size 7,840 Sqft
Acres 0.18
Lot Dimensions 60x130
Property Description
Under Construction. As you approach this home you are greeted by a 3-car garage, yes that is not a typo, a 3-car garage, perfect for that busy family or that extra space you need to create your new hobby area, for tools, or for storage. As you make your way to the front door you must first pass under the covered entry where the front door stands accompanied by an elegant sidelight. As you enter into this home you will find yourself in the foyer and to your side two conveniently located bedrooms are separated by a full bath. Next you will find yourself in the heart of the home and where all of the action will be. The kitchen sits to the side with wraparound granite countertops and a large island, plus a cafe towards the back makes your breakfast that much more enjoyable because of the view through the sliding glass doors that lead out to the patio. Adjacent to the kitchen is the dining room, making traveling back and forth to the kitchen simple and easy. Just past the dining room you will find another bedroom, perfect for a guest staying over from out of town. Also to the side of the dining room is the master bedroom with a large walk-in closet, plus the master bathroom meets all of your needs with a walk-in shower, enclosed toilet, and some extra cabinet space. The Barcello is calling your name, contact us to schedule a tour today!
Location
State FL
County Pasco
Community Epperson Ranch
Zoning MPUD
Rooms
Other Rooms Inside Utility
Interior
Interior Features Ceiling Fans(s), Eat-in Kitchen, In Wall Pest System, Living Room/Dining Room Combo, Open Floorplan, Walk-In Closet(s)
Heating Central
Cooling Central Air
Flooring Carpet, Ceramic Tile
Furnishings Unfurnished
Fireplace false
Appliance Dishwasher, Disposal, Dryer, Microwave, Range, Washer
Laundry Inside
Exterior
Exterior Feature Irrigation System, Rain Gutters, Sliding Doors
Garage Garage Door Opener
Garage Spaces 3.0
Community Features Deed Restrictions, Gated, Park, Playground, Pool, Water Access
Utilities Available BB/HS Internet Available, Cable Available, Electricity Connected, Sprinkler Recycled, Street Lights
Amenities Available Fence Restrictions, Gated, Park, Playground, Recreation Facilities, Spa/Hot Tub
Waterfront false
View Trees/Woods
Roof Type Shingle
Parking Type Garage Door Opener
Attached Garage true
Garage true
Private Pool No
Building
Lot Description In County, Sidewalk
Entry Level One
Foundation Slab
Lot Size Range Up to 10,889 Sq. Ft.
Builder Name M/I Homes
Sewer Public Sewer
Water Public
Architectural Style Custom, Florida
Structure Type Block,Stucco
New Construction true
Construction Status Financing
Schools
Elementary Schools Wesley Chapel Elementary-Po
Middle Schools Thomas E Weightman Middle-Po
High Schools Wesley Chapel High-Po
Others
Pets Allowed Yes
HOA Fee Include Pool,Internet,Recreational Facilities
Senior Community No
Ownership Fee Simple
Monthly Total Fees $73
Acceptable Financing Cash, Conventional, FHA, USDA Loan, VA Loan
Membership Fee Required Required
Listing Terms Cash, Conventional, FHA, USDA Loan, VA Loan
Special Listing Condition None
Read Less
Want to know what your home might be worth? Contact us for a FREE valuation!

Our team is ready to help you sell your home for the highest possible price ASAP

© 2024 My Florida Regional MLS DBA Stellar MLS. All Rights Reserved.
Bought with CORNERSTONE PROP.INTERNATIONAL






