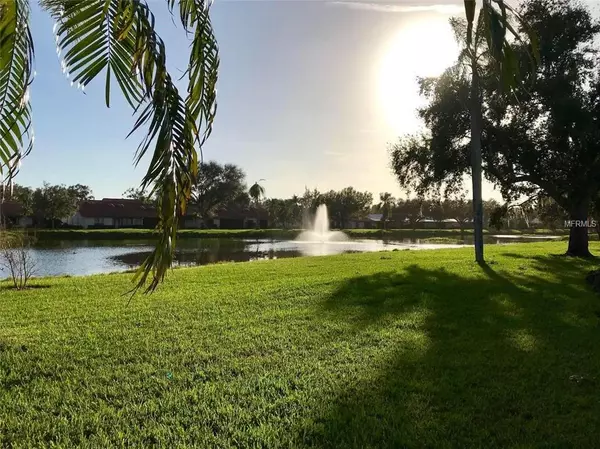$255,000
$264,000
3.4%For more information regarding the value of a property, please contact us for a free consultation.
3954 WILSHIRE DR #91 Sarasota, FL 34238
3 Beds
2 Baths
1,884 SqFt
Key Details
Sold Price $255,000
Property Type Condo
Sub Type Condominium
Listing Status Sold
Purchase Type For Sale
Square Footage 1,884 sqft
Price per Sqft $135
Subdivision Lakeshore Village
MLS Listing ID A4422140
Sold Date 03/08/19
Bedrooms 3
Full Baths 2
Condo Fees $1,333
Construction Status Inspections
HOA Y/N No
Year Built 1986
Annual Tax Amount $1,297
Property Description
COZY 3 BEDROOM, 2 BATH CONDO EXUDING A MID-CENTURY FEEL. This lovely open floor plan is outlined with soaring cathedral ceilings, perfectly accentuated by three towering skylights, texturing and bathing this space with a calming flow of natural, ambient lighting. In the middle of it all lies not one, not two, but three, floor to ceiling, sliders conveniently exiting to your, center of all, screened, outdoor lanai. This lovely outdoor space is positioned with a tranquil water view making it perfect for morning coffee, entertaining or a relaxing evening beverage. In fact, most rooms through out the space boost a lovely water view. Thinking of having loved ones over for an extended stay? No problem avoiding the three day house guest/fish analogy in this home. The roomy lay out and split floor plan offers plenty of privacy ensuring an enjoyable stay for all. Stop by and visit this must see 55 and older, central to all location property. I PROMISE LAKESHORE VILLAGE AND THIS HOME WILL NOT DISAPPOINT!!!!! Sorry, no pets allowed. Show your customers the Matterport tour - Tour #1.
Location
State FL
County Sarasota
Community Lakeshore Village
Zoning RSF3
Rooms
Other Rooms Breakfast Room Separate, Den/Library/Office
Interior
Interior Features Cathedral Ceiling(s), Ceiling Fans(s), High Ceilings, Open Floorplan, Skylight(s), Split Bedroom, Vaulted Ceiling(s), Walk-In Closet(s), Window Treatments
Heating Central, Electric, Heat Pump
Cooling Central Air
Flooring Carpet, Ceramic Tile
Furnishings Unfurnished
Fireplace false
Appliance Dishwasher, Disposal, Electric Water Heater, Range, Refrigerator
Laundry Inside, Laundry Room
Exterior
Exterior Feature Irrigation System, Sliding Doors, Tennis Court(s)
Garage Spaces 2.0
Community Features Association Recreation - Lease, Buyer Approval Required, Deed Restrictions, Irrigation-Reclaimed Water, No Truck/RV/Motorcycle Parking, Pool, Tennis Courts
Utilities Available BB/HS Internet Available, Cable Connected, Electricity Connected, Public, Underground Utilities
Amenities Available Pool, Recreation Facilities, Shuffleboard Court, Tennis Court(s)
Waterfront Description Lake
View Y/N 1
View Water
Roof Type Tile
Porch Covered, Deck, Patio, Porch, Screened
Attached Garage true
Garage true
Private Pool No
Building
Lot Description In County, Paved, Private
Story 1
Entry Level One
Foundation Slab
Lot Size Range Non-Applicable
Sewer Public Sewer
Water Public
Architectural Style Ranch
Structure Type Block,Stucco
New Construction false
Construction Status Inspections
Others
Pets Allowed No
HOA Fee Include Cable TV,Common Area Taxes,Pool,Escrow Reserves Fund,Fidelity Bond,Insurance,Maintenance Structure,Maintenance Grounds,Pest Control,Pool,Recreational Facilities,Sewer,Trash
Senior Community Yes
Ownership Condominium
Monthly Total Fees $444
Acceptable Financing Cash, Conventional
Membership Fee Required Required
Listing Terms Cash, Conventional
Special Listing Condition None
Read Less
Want to know what your home might be worth? Contact us for a FREE valuation!

Our team is ready to help you sell your home for the highest possible price ASAP

© 2025 My Florida Regional MLS DBA Stellar MLS. All Rights Reserved.
Bought with KELLER WILLIAMS CLASSIC GROUP





