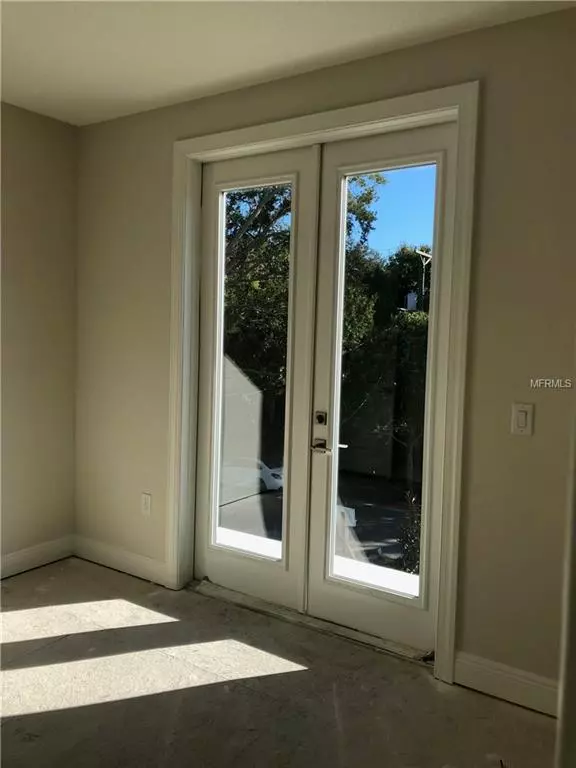$891,542
$900,000
0.9%For more information regarding the value of a property, please contact us for a free consultation.
3035 W ASBURY PL Tampa, FL 33611
5 Beds
5 Baths
3,184 SqFt
Key Details
Sold Price $891,542
Property Type Single Family Home
Sub Type Single Family Residence
Listing Status Sold
Purchase Type For Sale
Square Footage 3,184 sqft
Price per Sqft $280
Subdivision 3Wb | Hendry Manor
MLS Listing ID T3123819
Sold Date 02/26/19
Bedrooms 5
Full Baths 4
Half Baths 1
Construction Status Financing,No Contingency
HOA Y/N No
Year Built 2018
Annual Tax Amount $8,600
Lot Size 7,840 Sqft
Acres 0.18
Lot Dimensions 60x130
Property Description
Under Construction: How does a leisurely walk on Bayshore sound to you? How about a jog or bike ride along the water? This home sits in between MacDill and Bayshore in Bayshore Beautiful. The bay is a hop, skip and a jump from this home. Nearby, you will find all of the delicious restaurants and shops that South Tampa has to offer. This two story home has a bedroom and full bathroom on the first floor. Perfect for a guest room, 5th bedroom or an in-law suite. A study with french doors sits at the front of the home allowing for a light and bright work space. The sprawling kitchen has crisp white cabinets that are stacked to the ceiling with quartz countertops and stainless steel appliances including a gas cooktop! We have included a pool bath off of the living space and there is plenty of room for a pool in the fenced in back yard! Upstairs, you will find a grand bonus room perfect for a play room or media space. The owner's retreat and three additional bedrooms along with a conveniently located laundry room. In addition to the hardwood flooring on the first floor and up the grand staircase, the crown molding and attention to detail will make this a wonderful place to call home. We have put Impact glass windows on this home and 8 foot doors throughout, really making this home feel grand! We include a one- two - and ten year warranty on this home. I would love to show you this home! The photos shown for this home are of a similar model.
Location
State FL
County Hillsborough
Community 3Wb | Hendry Manor
Zoning RS-60
Rooms
Other Rooms Bonus Room, Den/Library/Office, Family Room, Great Room, Inside Utility
Interior
Interior Features Crown Molding, In Wall Pest System, Open Floorplan, Solid Surface Counters, Split Bedroom, Tray Ceiling(s), Vaulted Ceiling(s), Walk-In Closet(s)
Heating Central, Zoned
Cooling Central Air, Zoned
Flooring Carpet, Wood
Fireplace false
Appliance Built-In Oven, Cooktop, Dishwasher, Disposal, Microwave, Tankless Water Heater, Wine Refrigerator
Laundry Inside
Exterior
Exterior Feature Fence, French Doors, Irrigation System, Rain Gutters
Parking Features Garage Door Opener
Garage Spaces 2.0
Utilities Available BB/HS Internet Available, Cable Available, Electricity Available, Electricity Connected, Public
Roof Type Shingle
Porch Covered, Patio
Attached Garage true
Garage true
Private Pool No
Building
Lot Description FloodZone, City Limits, Paved
Entry Level Two
Foundation Stem Wall
Lot Size Range Non-Applicable
Builder Name David Weekley Homes
Sewer Public Sewer
Water Public
Architectural Style Traditional
Structure Type Block,Stucco,Wood Frame
New Construction true
Construction Status Financing,No Contingency
Schools
Elementary Schools Ballast Point-Hb
Middle Schools Madison-Hb
High Schools Robinson-Hb
Others
Pets Allowed Yes
Senior Community No
Ownership Fee Simple
Membership Fee Required None
Special Listing Condition None
Read Less
Want to know what your home might be worth? Contact us for a FREE valuation!

Our team is ready to help you sell your home for the highest possible price ASAP

© 2025 My Florida Regional MLS DBA Stellar MLS. All Rights Reserved.
Bought with NON-MFRMLS OFFICE





