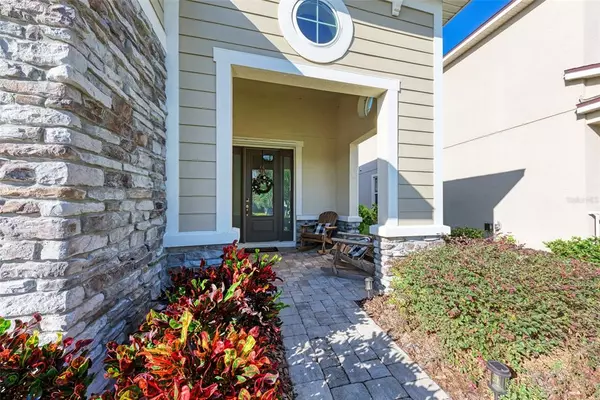$600,000
$569,900
5.3%For more information regarding the value of a property, please contact us for a free consultation.
11422 SPRING GATE TRL Bradenton, FL 34211
4 Beds
3 Baths
2,502 SqFt
Key Details
Sold Price $600,000
Property Type Single Family Home
Sub Type Single Family Residence
Listing Status Sold
Purchase Type For Sale
Square Footage 2,502 sqft
Price per Sqft $239
Subdivision Harmony At Lakewood Ranch Ph Ii A & B
MLS Listing ID A4515863
Sold Date 12/06/21
Bedrooms 4
Full Baths 2
Half Baths 1
Construction Status Financing
HOA Fees $251/mo
HOA Y/N Yes
Year Built 2017
Annual Tax Amount $6,172
Lot Size 6,534 Sqft
Acres 0.15
Property Description
Rare 4 bedroom home located on the preserve side of the gated section of Harmony Reserve in the heart of Lakewood
Ranch! These maintenance-free western-facing homes rarely go up for sale in this boutique community within a
community. This Craftsman-style home is well appointed with many upgrades and offers a warm and receptive foyer with
a window seat and a spacious dining room as you enter the home. The family room greets you with 20’+ vaulted ceilings
and windows for lots of natural lighting. The kitchen boasts 42 cabinets with stainless steel appliances and granite
countertops as well as a large island that opens to the family room. Beautiful wood looking ceramic tile is offered in
the common and wet areas. The master bedroom is located on the first floor and showcases a tray ceiling and a walk-in closet. Ensuite bathroom with dual vanities and granite tops with a full shower & separate garden tub. First-floor
laundry room with laundry tub located off this remarkable 3 car painted floor garage as you enter from the garage.
The upstairs features 3 generously sized bedrooms and a loft which gives you flexibility of use. Plenty of space in
the upstairs bathroom as well with dual vanities and granite tops along with a tub/shower combination. Storage is
plentiful in this well-thought-out home. The extended covered a-frame patio is a great space for entertaining and
faces west for amazing sunsets over the preserve. New PVC Fencing around the ultra-soft zoysia grass. Natural gas for
the water heater and grill. The Gated Community also offers a clubhouse with a community room, fitness center, and
zero-entry pool alongside a playground and bbq grills. The neighborhood is convenient to an array of shopping, dining
& activity centers.
Location
State FL
County Manatee
Community Harmony At Lakewood Ranch Ph Ii A & B
Zoning R3
Rooms
Other Rooms Family Room, Inside Utility, Loft
Interior
Interior Features Cathedral Ceiling(s), Ceiling Fans(s), Eat-in Kitchen, Kitchen/Family Room Combo, Master Bedroom Main Floor, Open Floorplan, Stone Counters, Tray Ceiling(s), Vaulted Ceiling(s), Walk-In Closet(s)
Heating Central
Cooling Central Air
Flooring Carpet, Ceramic Tile
Furnishings Unfurnished
Fireplace false
Appliance Dishwasher, Disposal, Dryer, Gas Water Heater, Microwave, Range, Range Hood, Refrigerator, Tankless Water Heater, Washer
Laundry Inside
Exterior
Exterior Feature Fence, Irrigation System, Sidewalk
Garage Driveway, Ground Level, Off Street
Garage Spaces 3.0
Fence Other
Community Features Association Recreation - Owned, Deed Restrictions, Fitness Center, Gated, Irrigation-Reclaimed Water, No Truck/RV/Motorcycle Parking, Playground, Pool, Sidewalks
Utilities Available BB/HS Internet Available, Cable Connected, Electricity Connected, Natural Gas Connected, Public, Sewer Connected, Water Connected
Amenities Available Clubhouse, Fence Restrictions, Fitness Center, Gated, Maintenance, Playground, Pool, Recreation Facilities
Waterfront false
Roof Type Shingle
Parking Type Driveway, Ground Level, Off Street
Attached Garage true
Garage true
Private Pool No
Building
Lot Description Cleared, Conservation Area, In County, Level, Sidewalk, Paved, Private
Story 2
Entry Level Two
Foundation Slab
Lot Size Range 0 to less than 1/4
Sewer Public Sewer
Water Public
Architectural Style Craftsman
Structure Type Brick,Stucco,Wood Siding
New Construction false
Construction Status Financing
Schools
Elementary Schools Gullett Elementary
Middle Schools Nolan Middle
High Schools Lakewood Ranch High
Others
Pets Allowed Number Limit, Yes
HOA Fee Include Maintenance Grounds,Management,Pool,Private Road,Recreational Facilities
Senior Community No
Ownership Fee Simple
Monthly Total Fees $251
Acceptable Financing Cash, Conventional
Membership Fee Required Required
Listing Terms Cash, Conventional
Num of Pet 2
Special Listing Condition None
Read Less
Want to know what your home might be worth? Contact us for a FREE valuation!

Our team is ready to help you sell your home for the highest possible price ASAP

© 2024 My Florida Regional MLS DBA Stellar MLS. All Rights Reserved.
Bought with REALTY ONE GROUP SKYLINE






