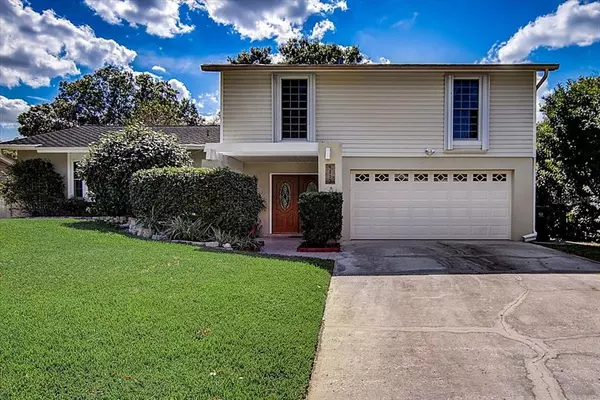$445,000
$425,000
4.7%For more information regarding the value of a property, please contact us for a free consultation.
4112 DELLBROOK DR Tampa, FL 33624
4 Beds
3 Baths
2,244 SqFt
Key Details
Sold Price $445,000
Property Type Single Family Home
Sub Type Single Family Residence
Listing Status Sold
Purchase Type For Sale
Square Footage 2,244 sqft
Price per Sqft $198
Subdivision Northdale Sec A Unit 2
MLS Listing ID T3335055
Sold Date 12/08/21
Bedrooms 4
Full Baths 2
Half Baths 1
Construction Status Financing,Inspections
HOA Fees $4/ann
HOA Y/N Yes
Year Built 1979
Annual Tax Amount $2,134
Lot Size 8,712 Sqft
Acres 0.2
Lot Dimensions 73x121
Property Description
Multiple offers. Highest and best by 10/24/21 5pm.
Welcome to your new home! Located in the desirable community of Northdale, this four bedroom, two and a half bath pool home has the perfect mix of comfort and quiet living, along with the endless possibilities of entertaining. The large backyard is fully fenced in, and the beautiful screened pool has plenty of room for patio furniture. This home boosts formal living/dining areas in addition to a large family room. The kitchen is perfect for the chef in the family with plenty of cabinet space, pantry and solid stop countertops. The bathrooms have also been updated. The home is close to the YMCA and Northdale Park and in a great school district. Carrollwood has tons of shopping, restaurants and entertainment spots. The Veterans Expressway is only minutes away. This home is waiting for you!
Location
State FL
County Hillsborough
Community Northdale Sec A Unit 2
Zoning PD
Rooms
Other Rooms Family Room, Formal Dining Room Separate, Formal Living Room Separate
Interior
Interior Features Kitchen/Family Room Combo, Living Room/Dining Room Combo, Solid Wood Cabinets, Stone Counters
Heating Electric
Cooling Central Air
Flooring Carpet, Ceramic Tile, Hardwood
Fireplace false
Appliance Dishwasher, Disposal, Dryer, Freezer, Range, Refrigerator, Washer
Laundry Inside
Exterior
Exterior Feature Fence
Garage Spaces 2.0
Pool Gunite, Screen Enclosure, Solar Heat
Utilities Available Cable Connected, Electricity Connected, Public, Water Connected
Roof Type Shingle
Porch Front Porch, Patio, Screened
Attached Garage true
Garage true
Private Pool Yes
Building
Story 2
Entry Level Multi/Split
Foundation Slab
Lot Size Range 0 to less than 1/4
Sewer Public Sewer
Water Public
Structure Type Wood Frame
New Construction false
Construction Status Financing,Inspections
Others
Pets Allowed Yes
Senior Community No
Ownership Fee Simple
Monthly Total Fees $4
Acceptable Financing Cash, Conventional, VA Loan
Membership Fee Required Optional
Listing Terms Cash, Conventional, VA Loan
Special Listing Condition None
Read Less
Want to know what your home might be worth? Contact us for a FREE valuation!

Our team is ready to help you sell your home for the highest possible price ASAP

© 2025 My Florida Regional MLS DBA Stellar MLS. All Rights Reserved.
Bought with SCOTT REALTY, LLC





