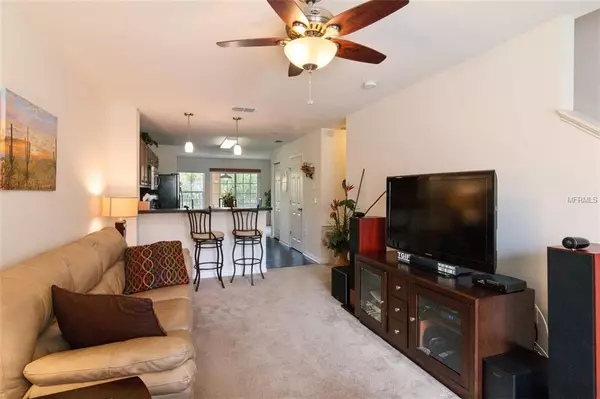$162,000
$169,900
4.6%For more information regarding the value of a property, please contact us for a free consultation.
8986 WHITE SAGE LOOP Lakewood Ranch, FL 34202
2 Beds
3 Baths
1,092 SqFt
Key Details
Sold Price $162,000
Property Type Townhouse
Sub Type Townhouse
Listing Status Sold
Purchase Type For Sale
Square Footage 1,092 sqft
Price per Sqft $148
Subdivision Willowbrook A Condo Ph 8 Or2307/6394
MLS Listing ID A4412920
Sold Date 03/08/19
Bedrooms 2
Full Baths 2
Half Baths 1
Condo Fees $358
Construction Status Inspections
HOA Y/N No
Year Built 2009
Annual Tax Amount $1,854
Property Description
Incredible opportunity to live in Lakewood Ranch without the CDD fees. Willowbrook is a wonderful gated community minutes away from Lakewood Ranch Main Street, Hospital, St Marco Plaza, restaurants, stores. movie theater, UTC Mall and also A rated schools. This beautiful townhome has the main living area on the second floor with open floor plan concept, dining area off the the kitchen with a convenient kitchen island, pantry and half a bathroom. You will enjoy spending time on the balcony off the dining area overlooking a peaceful green nature preserve with your coffee in the morning and drink of choice in the evening. The two bedrooms each of which has its own bathroom are located on the third floor, the Master bedroom also has a balcony with the same nature views. Extra large laundry room off the hallway provides more storage. Two car tandem parking garage. Perfect starter, vacation home or investment property with great community amenities and maintenance free lifestyle you will love!
Location
State FL
County Manatee
Community Willowbrook A Condo Ph 8 Or2307/6394
Zoning PDR
Interior
Interior Features Ceiling Fans(s), Crown Molding, Eat-in Kitchen, Kitchen/Family Room Combo, Open Floorplan
Heating Central
Cooling Central Air
Flooring Carpet, Ceramic Tile
Fireplace false
Appliance Dishwasher, Disposal, Dryer, Range, Refrigerator, Washer
Laundry Corridor Access, Inside, Laundry Room, Upper Level
Exterior
Exterior Feature Balcony, Sliding Doors
Parking Features Tandem
Garage Spaces 2.0
Community Features Buyer Approval Required, Deed Restrictions, Gated, Pool
Utilities Available Cable Available, Cable Connected, Electricity Available, Electricity Connected, Public, Water Available
View Park/Greenbelt
Roof Type Shingle
Attached Garage true
Garage true
Private Pool No
Building
Lot Description Conservation Area, In County
Entry Level Three Or More
Foundation Slab
Lot Size Range Non-Applicable
Sewer Public Sewer
Water Public
Structure Type Block,Wood Frame
New Construction false
Construction Status Inspections
Schools
Elementary Schools Robert E Willis Elementary
Middle Schools Braden River Middle
High Schools Lakewood Ranch High
Others
Pets Allowed Breed Restrictions, Yes
HOA Fee Include Pool,Insurance,Maintenance Structure,Maintenance Grounds,Maintenance,Management,Pest Control,Security
Senior Community No
Pet Size Medium (36-60 Lbs.)
Ownership Condominium
Monthly Total Fees $358
Acceptable Financing Cash, Conventional
Membership Fee Required None
Listing Terms Cash, Conventional
Num of Pet 2
Special Listing Condition None
Read Less
Want to know what your home might be worth? Contact us for a FREE valuation!

Our team is ready to help you sell your home for the highest possible price ASAP

© 2025 My Florida Regional MLS DBA Stellar MLS. All Rights Reserved.
Bought with SIMPLY THINK FLORIDA REALTY





