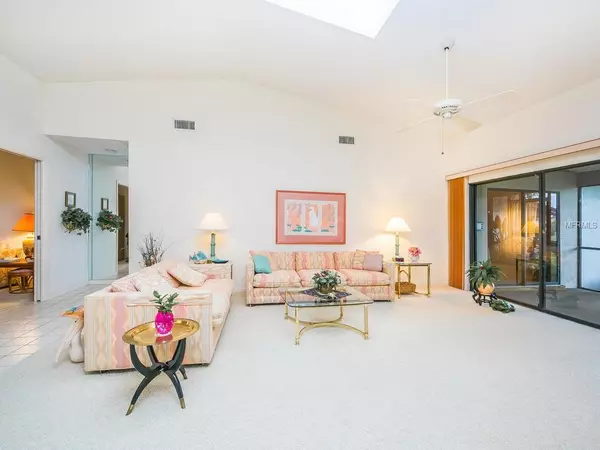$240,000
$249,000
3.6%For more information regarding the value of a property, please contact us for a free consultation.
3884 WILSHIRE CIR W #102 Sarasota, FL 34238
3 Beds
2 Baths
1,884 SqFt
Key Details
Sold Price $240,000
Property Type Condo
Sub Type Condominium
Listing Status Sold
Purchase Type For Sale
Square Footage 1,884 sqft
Price per Sqft $127
Subdivision Lakeshore Village
MLS Listing ID A4406158
Sold Date 01/31/19
Bedrooms 3
Full Baths 2
Condo Fees $1,333
Construction Status Financing,Inspections
HOA Y/N No
Year Built 1986
Annual Tax Amount $1,802
Property Description
Spacious and bright 3/2/2 villa in beautifully maintained Lakeshore Village. With a view of a lake from the glassed in lanai, living room and kitchen, this villa has a large great room, an eat in kitchen with newer stainless steel appliances and Corian counter tops. Washer/dryer in laundry room. New electric hot water heater installed in May 2018. Third bedroom is currently a den/office. Upgraded intercom/music system with speakers throughout the house. Large master bedroom suite with walk in closet and a second set of closets for linens. Sliders to the lanai. Master bath has recently had a new countertop installed on the large double sink vanity plus walk in shower and tub. Split plan allows for guests to have privacy with separate bath on their side of the villa. Lakeshore Village is an active 55+ community located in the heart of Sarasota close to shopping, doctors, entertainment and America's #1 beach at Siesta Key. Well maintained community with beautiful landscaping, a pool, a clubhouse and tennis courts.
Location
State FL
County Sarasota
Community Lakeshore Village
Zoning RSF3
Direction W
Rooms
Other Rooms Florida Room, Inside Utility
Interior
Interior Features Cathedral Ceiling(s), Ceiling Fans(s), Eat-in Kitchen, High Ceilings, Living Room/Dining Room Combo, Open Floorplan, Skylight(s), Solid Surface Counters, Split Bedroom, Thermostat, Walk-In Closet(s), Window Treatments
Heating Central, Electric
Cooling Central Air
Flooring Carpet, Ceramic Tile
Furnishings Unfurnished
Fireplace false
Appliance Dishwasher, Disposal, Dryer, Electric Water Heater, Ice Maker, Microwave, Range, Refrigerator, Washer
Laundry Inside, Laundry Room
Exterior
Exterior Feature Irrigation System, Sliding Doors
Parking Features Assigned, Driveway
Garage Spaces 2.0
Community Features Association Recreation - Owned, Buyer Approval Required, Deed Restrictions, Pool, Tennis Courts
Utilities Available Cable Connected, Electricity Connected, Sewer Connected, Sprinkler Well, Water Available
Amenities Available Cable TV, Clubhouse, Maintenance, Pool, Recreation Facilities, Tennis Court(s), Vehicle Restrictions
Waterfront Description Lake
View Y/N 1
Water Access 1
Water Access Desc Lake
View Water
Roof Type Tile
Porch Screened
Attached Garage true
Garage true
Private Pool No
Building
Lot Description In County, Private
Story 1
Entry Level One
Foundation Slab
Lot Size Range Non-Applicable
Sewer Public Sewer
Water Public
Architectural Style Courtyard
Structure Type Block,Stucco
New Construction false
Construction Status Financing,Inspections
Others
Pets Allowed No
HOA Fee Include Cable TV,Pool,Escrow Reserves Fund,Maintenance Structure,Maintenance Grounds,Pest Control,Private Road,Recreational Facilities
Senior Community Yes
Ownership Condominium
Monthly Total Fees $444
Acceptable Financing Cash, Conventional
Membership Fee Required None
Listing Terms Cash, Conventional
Special Listing Condition None
Read Less
Want to know what your home might be worth? Contact us for a FREE valuation!

Our team is ready to help you sell your home for the highest possible price ASAP

© 2025 My Florida Regional MLS DBA Stellar MLS. All Rights Reserved.
Bought with RE/MAX ALLIANCE GROUP





