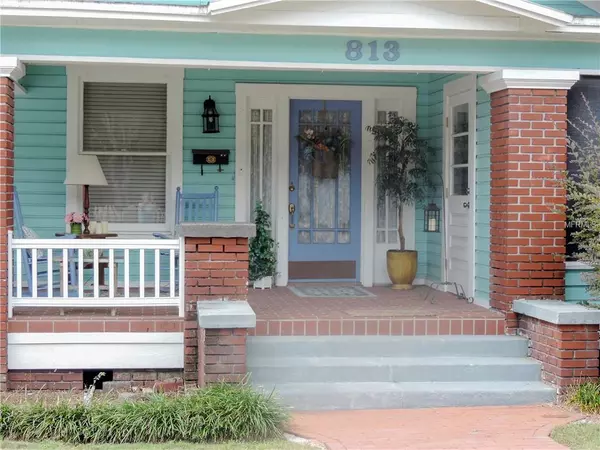$315,000
$350,000
10.0%For more information regarding the value of a property, please contact us for a free consultation.
813 N WHEELER ST Plant City, FL 33563
3 Beds
2 Baths
2,953 SqFt
Key Details
Sold Price $315,000
Property Type Single Family Home
Sub Type Single Family Residence
Listing Status Sold
Purchase Type For Sale
Square Footage 2,953 sqft
Price per Sqft $106
Subdivision Plant City Heights
MLS Listing ID T3143628
Sold Date 10/03/19
Bedrooms 3
Full Baths 2
Construction Status Appraisal,Financing,Inspections
HOA Y/N No
Year Built 1925
Annual Tax Amount $1,433
Lot Size 0.770 Acres
Acres 0.77
Property Description
Huge Price Improvement!!! Come take a look at this charming stately home in the Historic District of Plant City! From the adroable front porch, to the swimming pool and spa there's room for the whole family in this well maintained home! This home has been owned by one family since it was built in 1925, and has been lovingly cared for! The kitchen boasts gorgeous granite counter tops, all wood cabinets, and stainless steel appliances. The hardwood floors in the main living areas and on the staircase were restored last summer. This home and guest house sit on double city lots,. The main house boasts 3 bedrooms, 2 bathrooms, and office as well as sun porch and sitting room with lots of natural light! The 1/1 guest cottage can be rented or used as in-law suite.
Location
State FL
County Hillsborough
Community Plant City Heights
Zoning R-1A
Rooms
Other Rooms Attic, Florida Room
Interior
Interior Features Ceiling Fans(s), Crown Molding, Eat-in Kitchen, High Ceilings, Split Bedroom, Walk-In Closet(s)
Heating Central, Electric
Cooling Central Air
Flooring Ceramic Tile, Laminate, Wood
Fireplaces Type Living Room, Wood Burning
Fireplace true
Appliance Dishwasher, Disposal, Electric Water Heater, Microwave, Range, Refrigerator
Exterior
Exterior Feature Fence
Pool In Ground
Utilities Available Cable Available, Electricity Connected, Public, Sewer Connected
Waterfront false
Roof Type Shingle
Garage false
Private Pool Yes
Building
Foundation Crawlspace
Lot Size Range 1/2 Acre to 1 Acre
Sewer Public Sewer
Water Public
Structure Type Wood Frame
New Construction false
Construction Status Appraisal,Financing,Inspections
Others
Senior Community No
Ownership Fee Simple
Acceptable Financing Cash, Conventional, FHA, VA Loan
Listing Terms Cash, Conventional, FHA, VA Loan
Special Listing Condition None
Read Less
Want to know what your home might be worth? Contact us for a FREE valuation!

Our team is ready to help you sell your home for the highest possible price ASAP

© 2024 My Florida Regional MLS DBA Stellar MLS. All Rights Reserved.
Bought with JOHANSON & ASSOCIATES, INC.






