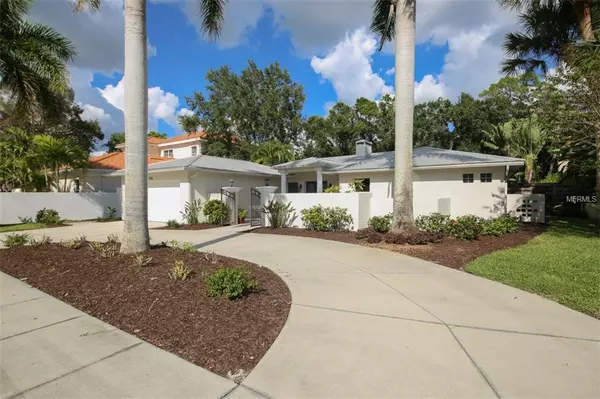$760,000
$799,000
4.9%For more information regarding the value of a property, please contact us for a free consultation.
975 S OSPREY AVE Sarasota, FL 34236
4 Beds
4 Baths
2,757 SqFt
Key Details
Sold Price $760,000
Property Type Single Family Home
Sub Type Single Family Residence
Listing Status Sold
Purchase Type For Sale
Square Footage 2,757 sqft
Price per Sqft $275
Subdivision Avondale Rep
MLS Listing ID A4413341
Sold Date 04/05/19
Bedrooms 4
Full Baths 3
Half Baths 1
Construction Status Financing,Inspections
HOA Y/N No
Year Built 1950
Annual Tax Amount $6,115
Lot Size 0.260 Acres
Acres 0.26
Lot Dimensions 80x140
Property Description
One of the absolute best buys West of the Trail just got better. Updated and move in ready ranch near South Side Village, Sarasota Memorial and downtown. Don't let the year built fool you. The effective age of this stunning home is 2002 where it was gutted to the studs and redone beautifully. This 4 bedroom 3.5 bath with office is immaculate and sure to impress you. You don't have to climb any stairs, everything is on the ground floor. As you pull in to the circular drive you notice the landscaping is beautifully done and a large gated front porch. The open floor plan flows well from the moment you walk in the door. Open kitchen concept with granite counters, high ceilings, breakfast bar, custom cabinets and stainless appliances with natural gas. The living room and family room are separate, yet both have sliders that lead out to the resort like pool area that is perfect for entertaining. Two of the bedrooms have an updated Jack and Jill bathroom between them. The third bedroom is en suite and the large master bedroom suite also features a great home office. The master bathroom features a tub with jets and a separate shower. The master and den also lead out to the pool area. This home has very generous closet space through out. Stop in today. You will be pleasantly surprised when you see this home.
Location
State FL
County Sarasota
Community Avondale Rep
Zoning RSF2
Rooms
Other Rooms Den/Library/Office, Family Room, Inside Utility
Interior
Interior Features Cathedral Ceiling(s), Eat-in Kitchen, High Ceilings, Solid Surface Counters, Solid Wood Cabinets, Stone Counters, Window Treatments
Heating Central, Electric
Cooling Central Air, Zoned
Flooring Carpet, Ceramic Tile
Fireplaces Type Gas
Furnishings Unfurnished
Fireplace true
Appliance Disposal, Dryer, Microwave, Range, Refrigerator, Washer, Wine Refrigerator
Laundry Inside
Exterior
Exterior Feature Irrigation System, Rain Gutters, Sliding Doors
Parking Features Circular Driveway
Garage Spaces 2.0
Pool In Ground, Screen Enclosure
Utilities Available Cable Connected, Electricity Connected, Public
Roof Type Metal
Porch Front Porch, Porch, Rear Porch, Screened
Attached Garage true
Garage true
Private Pool Yes
Building
Lot Description Paved
Foundation Slab
Lot Size Range 1/4 Acre to 21779 Sq. Ft.
Sewer Public Sewer
Water Public
Architectural Style Key West, Ranch
Structure Type Block,Stucco
New Construction false
Construction Status Financing,Inspections
Schools
Elementary Schools Southside Elementary
Middle Schools Brookside Middle
High Schools Sarasota High
Others
Senior Community No
Ownership Fee Simple
Acceptable Financing Cash, Conventional
Listing Terms Cash, Conventional
Special Listing Condition None
Read Less
Want to know what your home might be worth? Contact us for a FREE valuation!

Our team is ready to help you sell your home for the highest possible price ASAP

© 2024 My Florida Regional MLS DBA Stellar MLS. All Rights Reserved.
Bought with COLDWELL BANKER RES R E






