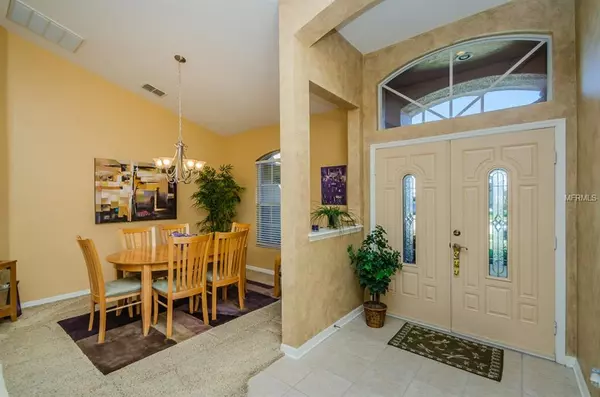$349,900
$349,900
For more information regarding the value of a property, please contact us for a free consultation.
8632 LINEBROOK DR Trinity, FL 34655
4 Beds
3 Baths
2,320 SqFt
Key Details
Sold Price $349,900
Property Type Single Family Home
Sub Type Single Family Residence
Listing Status Sold
Purchase Type For Sale
Square Footage 2,320 sqft
Price per Sqft $150
Subdivision Thousand Oaks
MLS Listing ID U8022790
Sold Date 03/22/19
Bedrooms 4
Full Baths 3
Construction Status Appraisal,Financing,Inspections
HOA Fees $19/ann
HOA Y/N Yes
Year Built 2003
Annual Tax Amount $3,322
Lot Size 7,840 Sqft
Acres 0.18
Property Description
MODEL PERFECT 4BR/3BA home on prime lot with stunning water and wooded views. Beautiful tropical landscaping and a faux paver porch welcome you. Living & Dining Rooms are spacious and perfect for relaxing or entertaining. Cook's Kitchen has 42” cabinets, plenty of solid Silestone counters, breakfast bar & large Eating Area. Well sized Family Room adjoins Kitchen. Master Suite is roomy with Sitting Area & 2 walk-in closets. Luxurious Master Bath has dual sinks, large soaking tub & separate walk-in shower. Secondary Bedrooms are well sized, one with expanded “step in” closet. Two of the Bedrooms share a “Jack & Jill” Bath. Amazing pond/wooded views provide a spectacular backdrop to enjoy the large (14x26) pool with salt water chlorinator. An oversized screened Lanai offers generous covered and non-covered sitting areas. Fenced side yard off Lanai is perfect for children or pets. Full set of hurricane shutters and hurricane stabilizer for garage door. New beltless garage door opener. New AC compressor 2015. Close to schools, retail stores, restaurants, entertainment and commuting routes.
Location
State FL
County Pasco
Community Thousand Oaks
Zoning MPUD
Rooms
Other Rooms Family Room, Formal Dining Room Separate, Formal Living Room Separate, Inside Utility
Interior
Interior Features Cathedral Ceiling(s), Ceiling Fans(s), High Ceilings, Kitchen/Family Room Combo, Open Floorplan, Solid Surface Counters, Split Bedroom, Walk-In Closet(s), Window Treatments
Heating Central, Electric
Cooling Central Air
Flooring Carpet, Ceramic Tile
Fireplace false
Appliance Dishwasher, Disposal, Dryer, Gas Water Heater, Ice Maker, Microwave, Range, Refrigerator, Washer
Laundry Inside, Laundry Room
Exterior
Exterior Feature Hurricane Shutters, Irrigation System, Rain Gutters, Sidewalk, Sliding Doors
Parking Features Driveway, Garage Door Opener
Garage Spaces 2.0
Pool Child Safety Fence, Gunite, In Ground, Salt Water, Screen Enclosure
Community Features Deed Restrictions, Sidewalks
Utilities Available BB/HS Internet Available, Cable Connected, Electricity Connected, Fiber Optics, Public, Sewer Connected, Sprinkler Recycled, Street Lights, Underground Utilities, Water Available
Waterfront Description Pond
View Y/N 1
View Trees/Woods, Water
Roof Type Shingle
Porch Covered, Rear Porch, Screened
Attached Garage true
Garage true
Private Pool Yes
Building
Lot Description Conservation Area, In County, Sidewalk, Paved
Foundation Slab
Lot Size Range Up to 10,889 Sq. Ft.
Sewer Public Sewer
Water Public
Architectural Style Florida
Structure Type Block,Stucco
New Construction false
Construction Status Appraisal,Financing,Inspections
Schools
Elementary Schools Trinity Oaks Elementary
Middle Schools Seven Springs Middle-Po
High Schools J.W. Mitchell High-Po
Others
Pets Allowed Yes
HOA Fee Include None
Senior Community No
Ownership Fee Simple
Monthly Total Fees $19
Acceptable Financing Cash, Conventional, FHA, VA Loan
Membership Fee Required Required
Listing Terms Cash, Conventional, FHA, VA Loan
Special Listing Condition None
Read Less
Want to know what your home might be worth? Contact us for a FREE valuation!

Our team is ready to help you sell your home for the highest possible price ASAP

© 2025 My Florida Regional MLS DBA Stellar MLS. All Rights Reserved.
Bought with ENGEL & VOLKERS BELLEAIR





