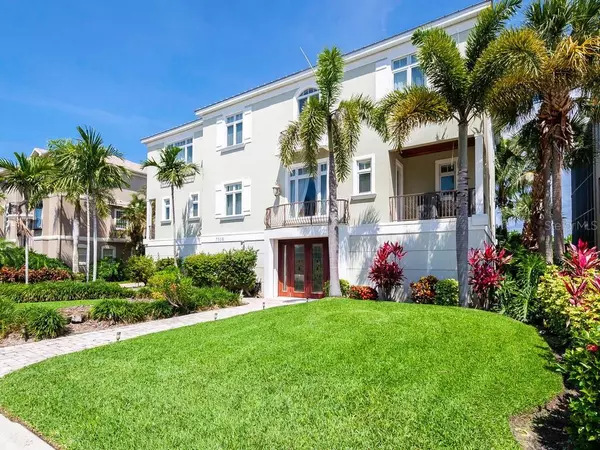$948,500
$945,000
0.4%For more information regarding the value of a property, please contact us for a free consultation.
7016 HAWKS HARBOR CIR Bradenton, FL 34207
4 Beds
6 Baths
4,571 SqFt
Key Details
Sold Price $948,500
Property Type Single Family Home
Sub Type Single Family Residence
Listing Status Sold
Purchase Type For Sale
Square Footage 4,571 sqft
Price per Sqft $207
Subdivision Hawks Harbor
MLS Listing ID A4406623
Sold Date 12/28/20
Bedrooms 4
Full Baths 5
Half Baths 1
Construction Status Financing,Inspections
HOA Fees $283/qua
HOA Y/N Yes
Year Built 2008
Annual Tax Amount $12,717
Lot Size 0.290 Acres
Acres 0.29
Property Description
PRE-FORCLOSURE
Waterfront Estate
Minutes to Sarasota Bay Deep Water Canal/ No Bridges
Located in the Exclusive waterfront gated community of Hawks Harbor, and just minutes to the open waters of beautiful Sarasota Bay, lies this custom built waterfront masterpiece.
Situated on a deep water canal this
Waterfront estate's magnificent details include chefs kitchen with beautiful custom cabinets, gas Jenn- Aire stove/grill, granite countertops and island, expansive laundry room, crown molding, tray ceilings, hard wood floors, and offering en suites in all four bedrooms. Enjoy the sunset on one of the enormous balconies, and entertain outdoors under the stars on the spacious covered/screened lanai and pool area. Your private elevator travels to all three levels for your convenience. Custom wet bar, oversized side entry 3 car garage, den/home office complete this waterfront jewel.
This exclusive address is incredibly private & just minutes from the world famous IMG Academy, IMG Golf & Country Club, The famed Donald Ross golf course at the Sarabay Golf and Country Club, the world renowned beaches of the Suncoast, the Asolo Theatre and all that Downtown Sarasota has to offer. BEING SOLD AS IS WITH RIGHT TO INSPECT.
Location
State FL
County Manatee
Community Hawks Harbor
Zoning PDR/A1
Rooms
Other Rooms Den/Library/Office, Formal Dining Room Separate, Inside Utility
Interior
Interior Features Central Vaccum, Crown Molding, Elevator, High Ceilings, Solid Surface Counters, Solid Wood Cabinets, Stone Counters, Tray Ceiling(s), Walk-In Closet(s), Window Treatments
Heating Central, Electric, Natural Gas
Cooling Central Air
Flooring Brick, Carpet, Wood
Fireplace false
Appliance Built-In Oven, Cooktop, Dishwasher, Disposal, Dryer, Range, Refrigerator, Washer, Wine Refrigerator
Laundry Inside, Laundry Room
Exterior
Exterior Feature Balcony, French Doors, Irrigation System, Lighting
Parking Features Garage Door Opener, Garage Faces Side
Garage Spaces 4.0
Pool Gunite, Heated, In Ground
Community Features Gated, Waterfront
Utilities Available BB/HS Internet Available, Cable Available, Cable Connected, Electricity Connected, Natural Gas Connected, Sewer Connected, Street Lights
Waterfront Description Canal - Saltwater
View Y/N 1
Water Access 1
Water Access Desc Canal - Saltwater
View Water
Roof Type Metal
Porch Covered, Enclosed, Screened
Attached Garage true
Garage true
Private Pool Yes
Building
Lot Description Flood Insurance Required, FloodZone, In County, Paved, Private
Foundation Slab
Lot Size Range 1/4 to less than 1/2
Sewer Public Sewer
Water Public
Architectural Style Custom
Structure Type Block
New Construction false
Construction Status Financing,Inspections
Others
Pets Allowed Yes
Senior Community No
Pet Size Large (61-100 Lbs.)
Ownership Fee Simple
Monthly Total Fees $283
Acceptable Financing Cash, Conventional
Membership Fee Required Required
Listing Terms Cash, Conventional
Num of Pet 2
Special Listing Condition None
Read Less
Want to know what your home might be worth? Contact us for a FREE valuation!

Our team is ready to help you sell your home for the highest possible price ASAP

© 2025 My Florida Regional MLS DBA Stellar MLS. All Rights Reserved.
Bought with KURVIN RESIDENTIAL LLC





